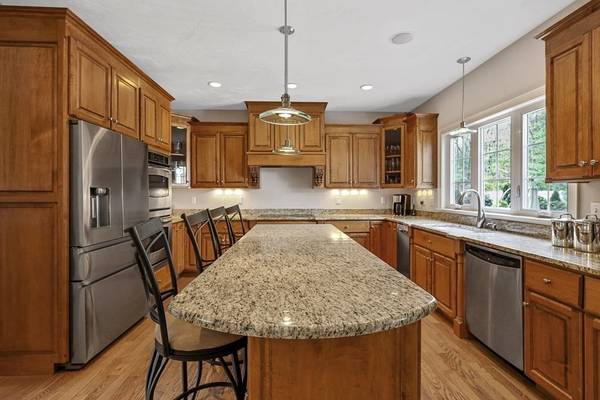For more information regarding the value of a property, please contact us for a free consultation.
Key Details
Sold Price $1,250,000
Property Type Single Family Home
Sub Type Single Family Residence
Listing Status Sold
Purchase Type For Sale
Square Footage 5,471 sqft
Price per Sqft $228
MLS Listing ID 73104898
Sold Date 06/29/23
Style Colonial
Bedrooms 5
Full Baths 4
Half Baths 1
HOA Y/N false
Year Built 2006
Annual Tax Amount $11,769
Tax Year 2023
Lot Size 0.700 Acres
Acres 0.7
Property Description
This home will stun you as soon as you enter, with its breathtaking two story foyer and impressive double staircase. The main level offers 9 foot ceilings throughout, custom granite countertops, elegant dining room with coffered tray ceilings & wainscoting, an office with built-ins and a gas fireplace in the spacious cathedral-ceilinged family room. Upstairs with 8' ceilings throughout and the primary bedroom boasting 12' ceilings, a walk in closet and a full bathroom with steam shower and jacuzzi tub complete the primary suite. The 3rd floor houses the ultimate in entertainment: wet bar, media room w/4 zone TV hookups with a video matrix board, surround sound and recessed lighting with its own full bath. The back yard is your own private oasis, complete with a screened in porch, a heated inground pool with waterfall, hot tub, patio area with fire pit, and tree-lined yard abutting the woods. ***open house canceled***
Location
State MA
County Norfolk
Zoning RES
Direction Jordan to Dutchess - cul-de-sac on the right
Rooms
Family Room Skylight, Cathedral Ceiling(s), Flooring - Hardwood
Basement Full, Walk-Out Access, Unfinished
Primary Bedroom Level Second
Dining Room Coffered Ceiling(s), Flooring - Hardwood, Wainscoting, Crown Molding
Kitchen Flooring - Hardwood, Dining Area, Pantry, Countertops - Stone/Granite/Solid, Kitchen Island, Slider
Interior
Interior Features Bathroom - Full, Bathroom - With Tub & Shower, Bathroom - With Shower Stall, Ceiling Fan(s), Closet/Cabinets - Custom Built, Bathroom, Home Office, Exercise Room, Central Vacuum, Wet Bar, Wired for Sound
Heating Forced Air, Oil
Cooling Central Air
Flooring Flooring - Stone/Ceramic Tile, Flooring - Hardwood
Fireplaces Number 1
Fireplaces Type Family Room
Appliance Range, Dishwasher, Microwave, Vacuum System
Laundry Flooring - Stone/Ceramic Tile, Second Floor
Basement Type Full, Walk-Out Access, Unfinished
Exterior
Exterior Feature Rain Gutters, Professional Landscaping, Sprinkler System
Garage Spaces 3.0
Pool Pool - Inground Heated
Community Features Public Transportation, Shopping, Park, Walk/Jog Trails, Highway Access, House of Worship, Public School, T-Station, University
Roof Type Shingle
Total Parking Spaces 7
Garage Yes
Private Pool true
Building
Lot Description Wooded, Level
Foundation Concrete Perimeter
Sewer Private Sewer
Water Public
Schools
Elementary Schools Parmenter
Middle Schools Remington
High Schools Fhs/Tri County
Others
Senior Community false
Read Less Info
Want to know what your home might be worth? Contact us for a FREE valuation!

Our team is ready to help you sell your home for the highest possible price ASAP
Bought with Moseline Denizard • Advanced Realty Company



