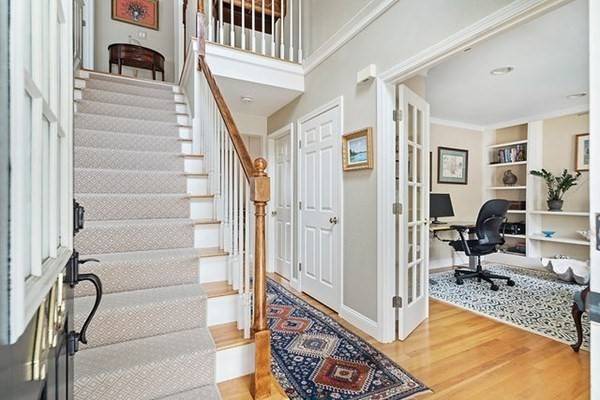For more information regarding the value of a property, please contact us for a free consultation.
Key Details
Sold Price $1,990,000
Property Type Single Family Home
Sub Type Single Family Residence
Listing Status Sold
Purchase Type For Sale
Square Footage 3,588 sqft
Price per Sqft $554
MLS Listing ID 73100215
Sold Date 06/29/23
Style Colonial
Bedrooms 4
Full Baths 3
Half Baths 1
HOA Y/N false
Year Built 2002
Annual Tax Amount $17,885
Tax Year 2023
Lot Size 0.320 Acres
Acres 0.32
Property Description
Welcome to your sustainable dream home! This 2002 gem has been meticulously updated w/features that will make your wallet and the environment happy. The home boasts 50 solar panels that provide plenty of electricity for your needs including new heat pump systems offering ultra-efficient heating & cooling, and an EV charger in the 2-car garage. More than just energy-efficient, this home has a layout that caters to today's buyers. The open floor plan creates a natural flow between the kitchen and family room with its gas fireplace and magnificent, vaulted ceiling. A private office, ½ bath, laundry & mudroom add to this fabulous main level. Upstairs is the serene primary suite & 3 additional spacious bedrooms and full bath. The expansive lower level has exercise/playroom/flex space & a 5th bedroom, full bath & kitchenette-ideal for in-laws or au pair. Enjoy quiet evenings entertaining on the large deck or take a dip in the hot tub! Close to the Fells & Town Center. Lincoln School district
Location
State MA
County Middlesex
Zoning RDB
Direction on Highland near Main Street
Rooms
Family Room Skylight, Vaulted Ceiling(s), Closet/Cabinets - Custom Built, Flooring - Hardwood, Exterior Access, Open Floorplan, Recessed Lighting, Lighting - Pendant
Basement Full, Partially Finished, Walk-Out Access, Interior Entry
Primary Bedroom Level Second
Dining Room Flooring - Hardwood, Crown Molding
Kitchen Flooring - Hardwood, Dining Area, Countertops - Stone/Granite/Solid, Breakfast Bar / Nook, Open Floorplan, Recessed Lighting, Stainless Steel Appliances, Gas Stove, Lighting - Pendant
Interior
Interior Features Closet/Cabinets - Custom Built, Recessed Lighting, Bathroom - Full, Office, Exercise Room, Bathroom, High Speed Internet
Heating Forced Air, Electric Baseboard, Heat Pump
Cooling Central Air, Heat Pump
Flooring Tile, Carpet, Hardwood, Flooring - Hardwood, Flooring - Wall to Wall Carpet
Fireplaces Number 1
Fireplaces Type Family Room
Appliance Range, Dishwasher, Microwave, Refrigerator, Washer, Dryer, ENERGY STAR Qualified Refrigerator, Range Hood, Gas Water Heater, Tank Water Heater, Plumbed For Ice Maker, Utility Connections for Gas Range, Utility Connections for Gas Dryer
Laundry Flooring - Stone/Ceramic Tile, Washer Hookup, First Floor
Basement Type Full, Partially Finished, Walk-Out Access, Interior Entry
Exterior
Exterior Feature Rain Gutters, Storage, Professional Landscaping, Sprinkler System, Stone Wall
Garage Spaces 2.0
Community Features Public Transportation, Shopping, Park, Walk/Jog Trails, Medical Facility, Bike Path, Conservation Area, Highway Access, House of Worship, Private School, Public School, T-Station
Utilities Available for Gas Range, for Gas Dryer, Icemaker Connection
Roof Type Shingle
Total Parking Spaces 3
Garage Yes
Building
Lot Description Easements, Gentle Sloping
Foundation Concrete Perimeter
Sewer Public Sewer
Water Public
Architectural Style Colonial
Schools
Elementary Schools Lincoln
Middle Schools Mccall
High Schools Whs
Others
Senior Community false
Read Less Info
Want to know what your home might be worth? Contact us for a FREE valuation!

Our team is ready to help you sell your home for the highest possible price ASAP
Bought with Lynne Russo • Better Homes and Gardens Real Estate - The Shanahan Group



