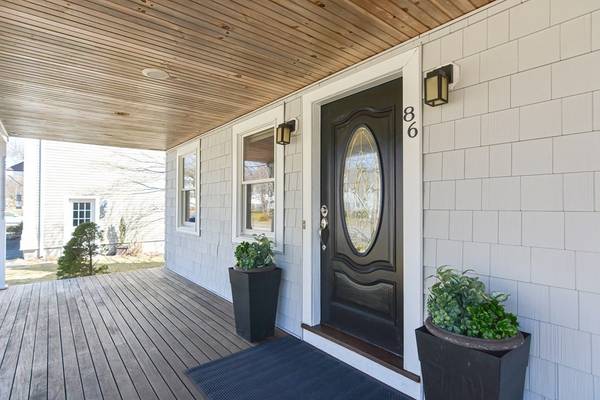For more information regarding the value of a property, please contact us for a free consultation.
Key Details
Sold Price $1,395,000
Property Type Single Family Home
Sub Type Single Family Residence
Listing Status Sold
Purchase Type For Sale
Square Footage 2,523 sqft
Price per Sqft $552
MLS Listing ID 73090407
Sold Date 06/29/23
Style Cape
Bedrooms 3
Full Baths 2
Half Baths 1
HOA Y/N false
Year Built 1951
Annual Tax Amount $11,700
Tax Year 2022
Lot Size 10,018 Sqft
Acres 0.23
Property Description
Imagine your dream home in coveted Broadmeadow School area showcasing a delightful fusion of charm, meticulous updates, impeccable modern style & spectacular open floor plan boasting the perfect balance of elegant entertaining & comfortable family living. Inviting living room with fireplace, beautiful dining area, gourmet kitchen with SS appliances, quartz counter and oversized island open to fabulous family room. Three well appointed bedrooms including en suite primary with luxurious bath & walk in closet. Appreciate the hardwood floors, C/A, newer systems, finished LL & thoughtful upgrades. Beautiful deck overlooking expansive level grounds with magnificent patio are a wonderful extension of living space. Finely crafted 200sq ft insulated outbuilding featuring atrium door, bead board ceiling & pine shiplap walls. Perfect space for home office, workout room, private getaway or workshop. A home that has it all in desirable neighborhood close to school, highways, commuter rail & shops
Location
State MA
County Norfolk
Zoning SRB
Direction Great Plain Ave to Broad Meadow Rd and bear right on Grosvenor
Rooms
Family Room Flooring - Hardwood, Open Floorplan
Basement Full, Partially Finished, Walk-Out Access
Primary Bedroom Level Second
Dining Room Flooring - Hardwood, Open Floorplan, Slider
Kitchen Flooring - Hardwood, Countertops - Stone/Granite/Solid, Countertops - Upgraded, Kitchen Island, Open Floorplan, Recessed Lighting, Remodeled, Stainless Steel Appliances
Interior
Interior Features Recessed Lighting, Play Room, Home Office
Heating Forced Air, Baseboard, Natural Gas
Cooling Central Air, Ductless
Flooring Tile, Hardwood, Flooring - Wall to Wall Carpet, Flooring - Stone/Ceramic Tile
Fireplaces Number 1
Fireplaces Type Living Room
Appliance Range, Dishwasher, Disposal, Refrigerator, Gas Water Heater
Laundry In Basement
Basement Type Full, Partially Finished, Walk-Out Access
Exterior
Exterior Feature Rain Gutters, Storage, Sprinkler System
Garage Spaces 1.0
Fence Fenced/Enclosed, Fenced
Community Features Public Transportation, Shopping, Park, Golf, Medical Facility, Highway Access, Private School, Public School
Roof Type Shingle
Total Parking Spaces 2
Garage Yes
Building
Lot Description Cleared, Level
Foundation Concrete Perimeter
Sewer Public Sewer
Water Public
Schools
Elementary Schools Broadmeadow
Middle Schools Pollard
High Schools Nhs
Others
Senior Community false
Read Less Info
Want to know what your home might be worth? Contact us for a FREE valuation!

Our team is ready to help you sell your home for the highest possible price ASAP
Bought with Maureen S. Steverman • William Raveis R.E. & Home Services



