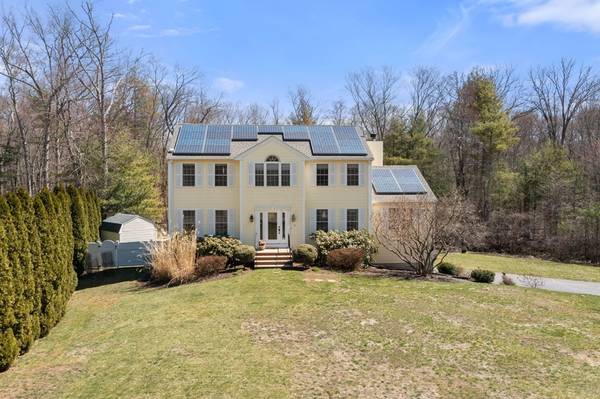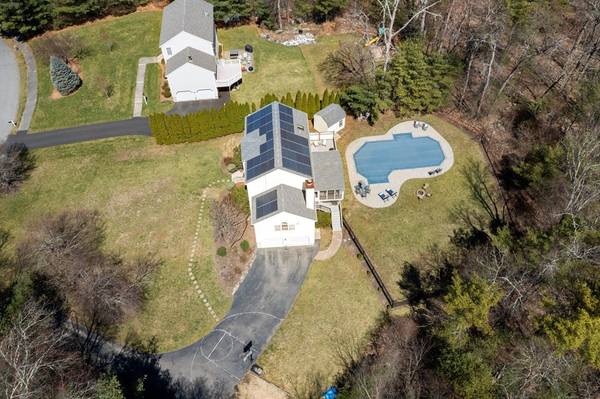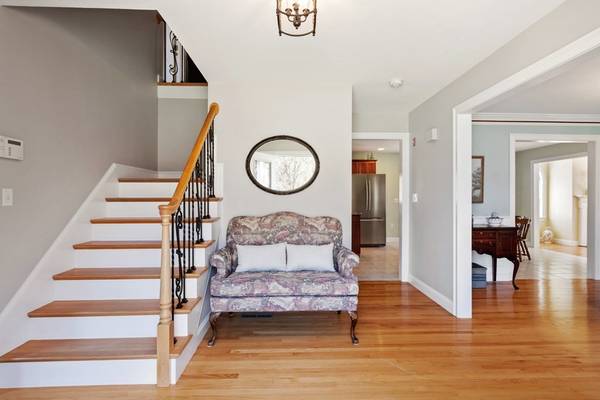For more information regarding the value of a property, please contact us for a free consultation.
Key Details
Sold Price $851,000
Property Type Single Family Home
Sub Type Single Family Residence
Listing Status Sold
Purchase Type For Sale
Square Footage 2,464 sqft
Price per Sqft $345
Subdivision Gray Squirrel Estates
MLS Listing ID 73098326
Sold Date 06/29/23
Style Colonial
Bedrooms 4
Full Baths 2
Half Baths 1
HOA Y/N false
Year Built 1998
Annual Tax Amount $10,753
Tax Year 2023
Lot Size 1.830 Acres
Acres 1.83
Property Description
Vacation at home in this Pristine Custom 8 Room Colonial that is an Entertainer's Dream. The beautiful foyer flanks the Living Room and formal Dining Room. Gourmet Kitchen with double oven open to the Cathedral Ceiling Fireplaced Family Room. A Half bath & Separate Laundry Room complete the 1st Floor. Relax in the Primary Bedroom Suite with Full Bathroom & Walk-in closet. 3 additional Spacious Bedrooms & Full Bathroom complete the 2nd Floor. Expansion Possibility in the Un Finished Walk Out Lower Level. Enjoy the Gorgeous Screened In Porch overlooking the Fenced-In Backyard Retreat highlighting heated In-ground Pool with Patio, Yard & Deck all situated on over 1.82 Acres. Other features include Security System, 2 Car Garage, Shed, Central Air (2022), Roof (2022) & More. Top Rated School System. Great Commuter Location. Easy Access to 495, Mass Pike and Commuter Rail. You will not be disappointed. Just unpack and enjoy! Showings begin at the Open House Saturday April 29th 11am - 1pm
Location
State MA
County Norfolk
Zoning AR-I
Direction Main Street to Milford Street to Gray Squirrel Circle
Rooms
Family Room Cathedral Ceiling(s), Ceiling Fan(s), Flooring - Hardwood, Window(s) - Picture, Open Floorplan, Recessed Lighting
Basement Full, Walk-Out Access, Interior Entry, Garage Access, Concrete, Unfinished
Primary Bedroom Level Second
Dining Room Flooring - Hardwood, Chair Rail, Crown Molding
Kitchen Flooring - Stone/Ceramic Tile, Dining Area, Countertops - Stone/Granite/Solid, Kitchen Island, Cabinets - Upgraded, Deck - Exterior, Open Floorplan, Recessed Lighting, Stainless Steel Appliances
Interior
Interior Features Closet, Ceiling Fan(s), Ceiling - Vaulted, Recessed Lighting, Entrance Foyer
Heating Forced Air, Oil
Cooling Central Air
Flooring Tile, Carpet, Hardwood, Flooring - Hardwood, Flooring - Wood
Fireplaces Number 1
Fireplaces Type Family Room
Appliance Range, Dishwasher, Microwave, Oil Water Heater, Utility Connections for Electric Range, Utility Connections for Electric Oven, Utility Connections for Electric Dryer
Laundry Laundry Closet, Flooring - Stone/Ceramic Tile, First Floor
Basement Type Full, Walk-Out Access, Interior Entry, Garage Access, Concrete, Unfinished
Exterior
Exterior Feature Rain Gutters, Storage, Decorative Lighting
Garage Spaces 2.0
Fence Fenced
Pool Pool - Inground Heated
Community Features Public Transportation, Shopping, Tennis Court(s), Park, Walk/Jog Trails, Stable(s), Medical Facility, Laundromat, Bike Path, Highway Access, House of Worship, Public School, T-Station
Utilities Available for Electric Range, for Electric Oven, for Electric Dryer
View Y/N Yes
View Scenic View(s)
Roof Type Shingle
Total Parking Spaces 8
Garage Yes
Private Pool true
Building
Lot Description Wooded
Foundation Concrete Perimeter
Sewer Private Sewer
Water Public
Schools
Elementary Schools Mcgov/Burk/Mem
Middle Schools Medway Middle
High Schools Medway High
Others
Senior Community false
Acceptable Financing Contract
Listing Terms Contract
Read Less Info
Want to know what your home might be worth? Contact us for a FREE valuation!

Our team is ready to help you sell your home for the highest possible price ASAP
Bought with Rodrigo Azevedo • Pablo Maia Realty



