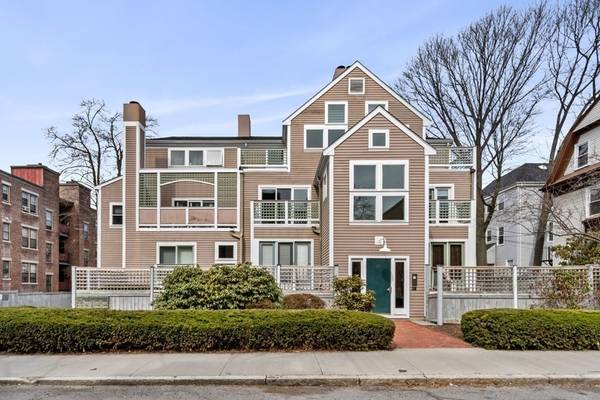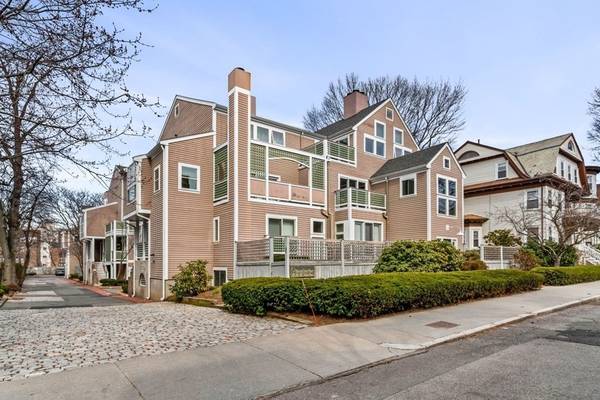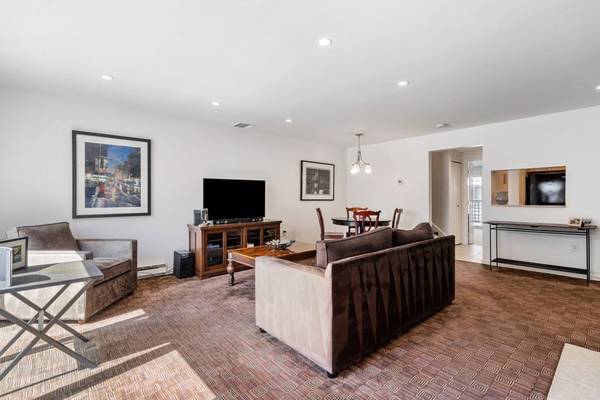For more information regarding the value of a property, please contact us for a free consultation.
Key Details
Sold Price $1,225,000
Property Type Condo
Sub Type Condominium
Listing Status Sold
Purchase Type For Sale
Square Footage 1,466 sqft
Price per Sqft $835
MLS Listing ID 73093238
Sold Date 06/29/23
Bedrooms 2
Full Baths 2
HOA Fees $580/mo
HOA Y/N true
Year Built 1984
Annual Tax Amount $7,309
Tax Year 2023
Property Description
Welcome to this wonderful courtyard townhome located in the highly desired Coolidge Corner neighborhood. This property offers great space on two floors with 2 bedrooms and 2 full baths. The home is filled with sunlight with a slider opening to a private deck in the front of the unit. The first floor contains an updated kitchen and an open living room/dining area with a wood burning fireplace. A den/office finishes off the first floor, with an en-suite bath and Juliette balcony. The stairs lead you up to the primary bedroom with 3 closets and a slider to the private deck. An additional bedroom, bathroom and laundry finish off this level. Parking includes a deeded garage and a deeded outdoor space (#4) on the property. This home is in a fabulous location with proximity to the Lawrence Elementary School, Green Line T ( both C and D lines), Longwood Medical Area and the shops and restaurants in Coolidge Corner. Easy to show. This property is not to be missed!
Location
State MA
County Norfolk
Area Coolidge Corner
Zoning M
Direction Harvard Street to Alton Place. Alton Place is one way.
Rooms
Basement N
Primary Bedroom Level Second
Interior
Interior Features Den, Internet Available - Unknown
Heating Central, Forced Air, Electric Baseboard, Electric
Cooling Central Air, Heat Pump
Flooring Carpet, Flooring - Wall to Wall Carpet
Fireplaces Number 1
Fireplaces Type Living Room
Appliance Range, Dishwasher, Disposal, Trash Compactor, Microwave, Refrigerator, Freezer, Washer, Dryer, Electric Water Heater, Tank Water Heater, Utility Connections for Electric Range, Utility Connections for Electric Oven, Utility Connections for Electric Dryer
Laundry Second Floor, In Unit, Washer Hookup
Basement Type N
Exterior
Exterior Feature Balcony - Exterior
Garage Spaces 1.0
Community Features Public Transportation, Shopping, Park, Medical Facility, House of Worship, Private School, Public School, T-Station, University
Utilities Available for Electric Range, for Electric Oven, for Electric Dryer, Washer Hookup
Roof Type Shingle
Total Parking Spaces 1
Garage Yes
Building
Story 2
Sewer Public Sewer
Water Public
Schools
Elementary Schools Lawrence/Pierce
High Schools Brookline
Others
Pets Allowed Yes w/ Restrictions
Senior Community false
Acceptable Financing Contract
Listing Terms Contract
Pets Allowed Yes w/ Restrictions
Read Less Info
Want to know what your home might be worth? Contact us for a FREE valuation!

Our team is ready to help you sell your home for the highest possible price ASAP
Bought with The Quirk Group • Coldwell Banker Realty - Boston



