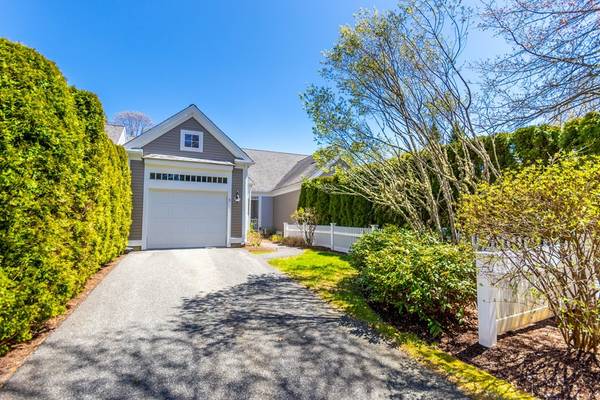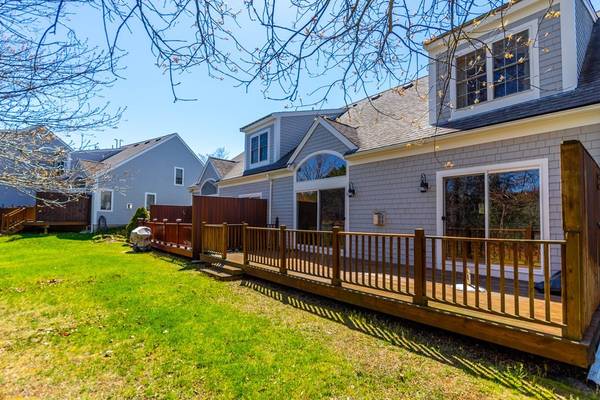For more information regarding the value of a property, please contact us for a free consultation.
Key Details
Sold Price $560,000
Property Type Condo
Sub Type Condominium
Listing Status Sold
Purchase Type For Sale
Square Footage 1,790 sqft
Price per Sqft $312
MLS Listing ID 73106430
Sold Date 06/29/23
Bedrooms 2
Full Baths 2
Half Baths 1
HOA Fees $540/mo
HOA Y/N true
Year Built 2003
Annual Tax Amount $3,896
Tax Year 2023
Lot Size 1.410 Acres
Acres 1.41
Property Description
Located in sought after Villages at Brookside golf community is this 2 bedroom/2.5 bath Bayberry style condo offering a spacious, open floor plan with a wonderful layout for entertaining. Cathedral living room with gas fireplace easily flows into the dining, white kitchen with Carrara marble countertops & bonus sitting area with 2 sliders to the oversized back deck for summer enjoyment. First floor primary ensuite with full bath & spacious walk-in closet, 1st floor laundry & half bath. Upstairs you will find a spacious loft area, 2nd bedroom with double closets & full bath. Perfect setup for your out of town guests. Gas heat, central air & one car garage. Easy commuter access with association pool. Buyers/Buyers agent to verify all information contained herein.
Location
State MA
County Barnstable
Area Bourne (Village)
Zoning Res
Direction Right onto Trowbridge Rd., left onto County Rd, left onto Brookside Rd. 1st right onto Prestwick Rd.
Rooms
Basement Y
Primary Bedroom Level First
Dining Room Flooring - Wood
Kitchen Flooring - Stone/Ceramic Tile, Countertops - Stone/Granite/Solid, Breakfast Bar / Nook, Dryer Hookup - Electric, Recessed Lighting
Interior
Interior Features Attic Access, Recessed Lighting, Ceiling Fan(s), Slider, Loft, Sitting Room
Heating Forced Air, Natural Gas
Cooling Central Air
Flooring Wood, Tile, Carpet, Flooring - Wall to Wall Carpet, Flooring - Wood
Fireplaces Number 1
Fireplaces Type Living Room
Appliance Range, Dishwasher, Microwave, Refrigerator, Washer, Dryer, Gas Water Heater, Tank Water Heater, Utility Connections for Gas Range, Utility Connections for Electric Dryer
Laundry Laundry Closet, Flooring - Stone/Ceramic Tile, First Floor, In Unit, Washer Hookup
Basement Type Y
Exterior
Exterior Feature Decorative Lighting
Garage Spaces 1.0
Pool Association, In Ground
Community Features Tennis Court(s), Golf, Medical Facility, Conservation Area, Highway Access, House of Worship, Marina, Public School
Utilities Available for Gas Range, for Electric Dryer, Washer Hookup
Waterfront Description Beach Front, Bay, 1 to 2 Mile To Beach, Beach Ownership(Public)
Roof Type Shingle
Total Parking Spaces 2
Garage Yes
Waterfront Description Beach Front, Bay, 1 to 2 Mile To Beach, Beach Ownership(Public)
Building
Story 2
Sewer Private Sewer
Water Public
Others
Pets Allowed Yes w/ Restrictions
Senior Community false
Acceptable Financing Contract
Listing Terms Contract
Pets Allowed Yes w/ Restrictions
Read Less Info
Want to know what your home might be worth? Contact us for a FREE valuation!

Our team is ready to help you sell your home for the highest possible price ASAP
Bought with Gena Gomes • Redfin Corp.



