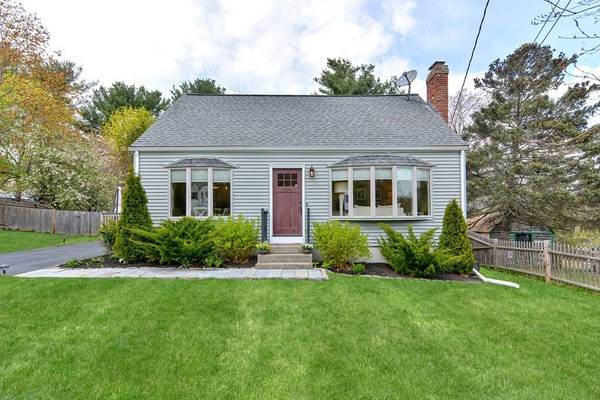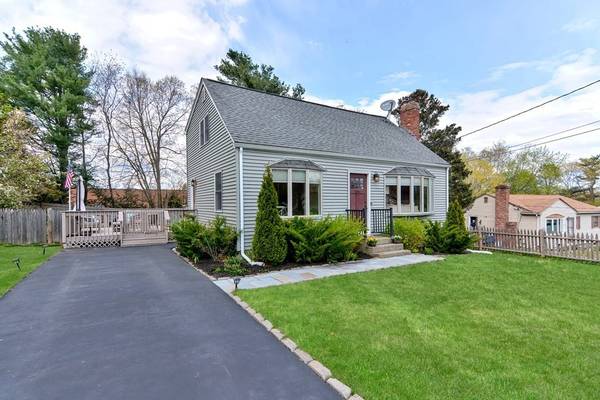For more information regarding the value of a property, please contact us for a free consultation.
Key Details
Sold Price $525,000
Property Type Single Family Home
Sub Type Single Family Residence
Listing Status Sold
Purchase Type For Sale
Square Footage 1,728 sqft
Price per Sqft $303
Subdivision North Bellingham
MLS Listing ID 73106464
Sold Date 06/29/23
Style Cape
Bedrooms 3
Full Baths 1
Half Baths 1
HOA Y/N false
Year Built 1963
Annual Tax Amount $5,227
Tax Year 2023
Lot Size 0.270 Acres
Acres 0.27
Property Description
Gorgeous Cape style home in North Bellingham. Renovated top to bottom in 2017, this modern home sparkles around every corner. 3 bedrooms and a 1/2 bath are located upstairs with tons of closet space and storage. An optional 4th bedroom/home office is located on the first floor with adjoining full bath, family room, kitchen and dining room. The basement features a "man cave", storage areas, laundry and easy access to your utilities. Enjoy your huge private, fenced in backyard, complete with garden area, shed, firepit and mature plantings and host your next family BBQ or cocktails from your large side deck. This lovely home is also set back from the street with great curb appeal. Minutes from shopping, schools, recreation areas and highways. Additional Updates: Fully Fenced in yard 2018, Storage shed 2018, Custom Graber shades 2018, Washer/Dryer 2018, Additional insulation 2018, Driveway paved 2020, Walkway 2021, Driveway sealed 2022.This is one house you don't want to miss!
Location
State MA
County Norfolk
Zoning RES
Direction Off of Farm Street in Bellingham
Rooms
Basement Full, Walk-Out Access, Interior Entry, Bulkhead, Unfinished
Primary Bedroom Level Second
Dining Room Closet, Closet/Cabinets - Custom Built, Flooring - Hardwood, Window(s) - Bay/Bow/Box, Lighting - Overhead
Kitchen Flooring - Stone/Ceramic Tile, Countertops - Stone/Granite/Solid, Deck - Exterior, Recessed Lighting, Stainless Steel Appliances, Gas Stove
Interior
Interior Features Closet, Home Office
Heating Forced Air, Natural Gas
Cooling Central Air
Flooring Tile, Carpet, Hardwood, Flooring - Hardwood
Fireplaces Number 1
Fireplaces Type Living Room
Appliance Range, Dishwasher, Refrigerator, Washer, Dryer, Gas Water Heater
Laundry In Basement
Basement Type Full, Walk-Out Access, Interior Entry, Bulkhead, Unfinished
Exterior
Exterior Feature Rain Gutters, Storage, Garden
Fence Fenced/Enclosed, Fenced
Community Features Public Transportation, Shopping, Park, Walk/Jog Trails, Medical Facility, Laundromat, Bike Path, Conservation Area, Highway Access, House of Worship, Private School, Public School, T-Station, University
Roof Type Shingle
Total Parking Spaces 3
Garage No
Building
Lot Description Level
Foundation Concrete Perimeter
Sewer Private Sewer
Water Public
Architectural Style Cape
Schools
Elementary Schools Stallbrook
Middle Schools Bell. Memorial
High Schools Bell. Hs
Others
Senior Community false
Read Less Info
Want to know what your home might be worth? Contact us for a FREE valuation!

Our team is ready to help you sell your home for the highest possible price ASAP
Bought with Sam Doss • Realty Indeed



