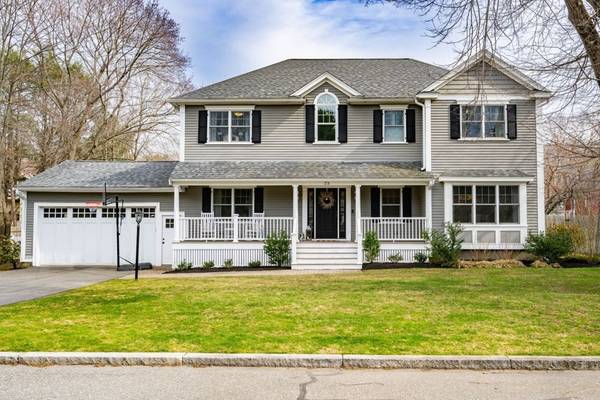For more information regarding the value of a property, please contact us for a free consultation.
Key Details
Sold Price $2,100,000
Property Type Single Family Home
Sub Type Single Family Residence
Listing Status Sold
Purchase Type For Sale
Square Footage 3,988 sqft
Price per Sqft $526
MLS Listing ID 73099539
Sold Date 06/30/23
Style Colonial
Bedrooms 4
Full Baths 4
Half Baths 1
HOA Y/N false
Year Built 1952
Annual Tax Amount $18,679
Tax Year 2023
Lot Size 10,018 Sqft
Acres 0.23
Property Description
Dreaming of finding a designer home in the coveted Muraco school district? Look no further than this absolutely stunning 4BR, 4.5 bath Colonial! Recently renovated with exquisite attention to detail, this home is sure to please. From its coffered ceilings and central air to its two fireplaces and cozy sitting room/office, every inch of this house has been designed with comfort and luxury in mind. Step into the beautiful front entryway that leads to the large, open-concept living area. The stunning gourmet kitchen will be a delight for preparing delicious meals while enjoying some quality time with friends or family in an open-concept setting. Upstairs you'll find four spacious bedrooms, including a luxurious primary suite with vaulted ceiling and ensuite bathroom. Finished basement leads to an enclosed sunroom overlooking a generous fenced-in backyard! All of this plus so much more while being conveniently located close to tri county bike path and several parks & playgrounds!
Location
State MA
County Middlesex
Zoning RDB
Direction Washington St. to Sunset Rd.
Rooms
Family Room Closet/Cabinets - Custom Built, Flooring - Hardwood, Deck - Exterior, Exterior Access, Open Floorplan, Recessed Lighting, Crown Molding
Basement Full, Finished, Walk-Out Access, Interior Entry, Sump Pump, Concrete
Primary Bedroom Level Second
Dining Room Coffered Ceiling(s), Closet/Cabinets - Custom Built, Flooring - Hardwood, Window(s) - Picture, Recessed Lighting, Wainscoting, Lighting - Pendant, Lighting - Overhead, Crown Molding
Kitchen Flooring - Hardwood, Dining Area, Countertops - Stone/Granite/Solid, Kitchen Island, Cabinets - Upgraded, Open Floorplan, Recessed Lighting, Lighting - Pendant, Crown Molding
Interior
Interior Features Bathroom - With Tub & Shower, Double Vanity, Lighting - Sconce, Bathroom - Half, Lighting - Pendant, Crown Molding, Open Floor Plan, Recessed Lighting, Closet, Bathroom, Office, Sitting Room, Sun Room, Play Room, Central Vacuum
Heating Central, Forced Air, Electric Baseboard, Fireplace
Cooling Central Air
Flooring Tile, Carpet, Hardwood, Flooring - Stone/Ceramic Tile, Flooring - Hardwood, Flooring - Wall to Wall Carpet
Fireplaces Number 2
Fireplaces Type Family Room
Appliance Range, Oven, Dishwasher, Disposal, Trash Compactor, Microwave, Countertop Range, ENERGY STAR Qualified Refrigerator, Wine Refrigerator, ENERGY STAR Qualified Dishwasher, Vacuum System, Range - ENERGY STAR, Oven - ENERGY STAR, Gas Water Heater, Tank Water Heater, Plumbed For Ice Maker, Utility Connections for Gas Range, Utility Connections for Gas Oven, Utility Connections for Electric Oven, Utility Connections for Electric Dryer
Laundry Second Floor, Washer Hookup
Basement Type Full, Finished, Walk-Out Access, Interior Entry, Sump Pump, Concrete
Exterior
Exterior Feature Rain Gutters, Professional Landscaping, Sprinkler System
Garage Spaces 2.0
Fence Fenced/Enclosed, Fenced
Community Features Public Transportation, Shopping, Park, Walk/Jog Trails, Medical Facility, Conservation Area, Public School, T-Station
Utilities Available for Gas Range, for Gas Oven, for Electric Oven, for Electric Dryer, Washer Hookup, Icemaker Connection
Roof Type Shingle
Total Parking Spaces 6
Garage Yes
Building
Lot Description Level
Foundation Concrete Perimeter
Sewer Public Sewer
Water Public
Architectural Style Colonial
Schools
Elementary Schools Muraco
Middle Schools Mccall
High Schools Whs
Others
Senior Community false
Read Less Info
Want to know what your home might be worth? Contact us for a FREE valuation!

Our team is ready to help you sell your home for the highest possible price ASAP
Bought with Wenjen Hwang • MA Properties



