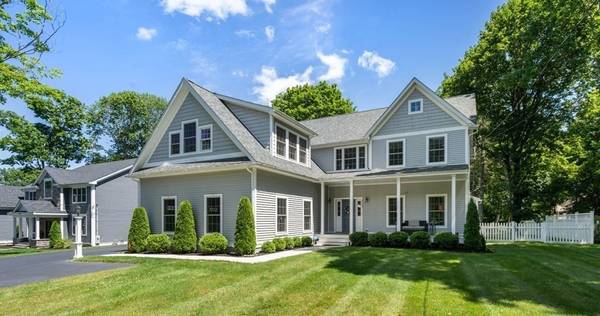For more information regarding the value of a property, please contact us for a free consultation.
Key Details
Sold Price $1,395,000
Property Type Single Family Home
Sub Type Single Family Residence
Listing Status Sold
Purchase Type For Sale
Square Footage 4,000 sqft
Price per Sqft $348
MLS Listing ID 73090373
Sold Date 06/30/23
Style Colonial, Shingle
Bedrooms 5
Full Baths 3
Half Baths 1
HOA Y/N false
Year Built 2018
Annual Tax Amount $18,631
Tax Year 2023
Lot Size 0.460 Acres
Acres 0.46
Property Description
Welcome to this stylish and young home! Inviting front farmer's porch overlooks the landscaped grounds. This home has an open-concept floor plan that is designed for entertaining family & friends. Spacious kitchen with breakfast bar, pantry, and stainless steel appliances. The dining room opens to the kitchen. Front-to-back family room with floor-to-ceiling stone gas fireplace, crown molding, and access to the fenced-in backyard. Private office or playroom with sliding barn door. High ceilings, recessed lights, and wide plank bamboo wood flooring throughout the first and second floors. Spacious primary suite with walk-in closet and posh private bath. Junior suite over garage with private bath. All bedrooms are good sized. The lower level offers high celiings, recessed lights a game room and/or personal gym. Imagine relaxing on the private patio overlooking the manicured or zen retreat. Convenient to commuter trains, downtown, and Lake Massapoag. CERTIFIED ENERGY STAR green-built home.
Location
State MA
County Norfolk
Zoning Res
Direction Please use GPS
Rooms
Family Room Flooring - Wood, Open Floorplan, Recessed Lighting, Slider, Crown Molding
Basement Full, Partially Finished, Bulkhead, Sump Pump, Concrete
Primary Bedroom Level Second
Dining Room Flooring - Wood, Open Floorplan
Kitchen Flooring - Wood, Dining Area, Pantry, Countertops - Stone/Granite/Solid, Breakfast Bar / Nook, Open Floorplan, Recessed Lighting, Stainless Steel Appliances, Lighting - Pendant, Crown Molding
Interior
Interior Features Bathroom - Full, Bathroom - Tiled With Tub & Shower, Countertops - Stone/Granite/Solid, Recessed Lighting, Bathroom, Home Office, Mud Room, Game Room
Heating Central, Natural Gas
Cooling Central Air
Flooring Tile, Laminate, Bamboo, Flooring - Stone/Ceramic Tile, Flooring - Wood, Flooring - Laminate
Fireplaces Number 1
Fireplaces Type Family Room
Appliance ENERGY STAR Qualified Refrigerator, ENERGY STAR Qualified Dryer, ENERGY STAR Qualified Washer, Gas Water Heater, Tank Water Heater, Utility Connections for Gas Range
Laundry Closet/Cabinets - Custom Built, Flooring - Stone/Ceramic Tile, Countertops - Stone/Granite/Solid, Recessed Lighting, Second Floor, Washer Hookup
Basement Type Full, Partially Finished, Bulkhead, Sump Pump, Concrete
Exterior
Exterior Feature Rain Gutters, Storage, Professional Landscaping, Sprinkler System, Decorative Lighting, Stone Wall
Garage Spaces 2.0
Fence Fenced/Enclosed, Fenced
Community Features Shopping, Pool, Tennis Court(s), Park, Walk/Jog Trails, Stable(s), Golf, Bike Path, Conservation Area, Highway Access, House of Worship, Private School, Public School, T-Station
Utilities Available for Gas Range, Washer Hookup
Waterfront Description Beach Front, Lake/Pond, 1 to 2 Mile To Beach, Beach Ownership(Public)
Roof Type Shingle
Total Parking Spaces 6
Garage Yes
Waterfront Description Beach Front, Lake/Pond, 1 to 2 Mile To Beach, Beach Ownership(Public)
Building
Lot Description Wooded, Level
Foundation Concrete Perimeter
Sewer Inspection Required for Sale
Water Public
Schools
Elementary Schools East Elementary
Middle Schools Sharon Middle
High Schools Sharon High
Others
Senior Community false
Read Less Info
Want to know what your home might be worth? Contact us for a FREE valuation!

Our team is ready to help you sell your home for the highest possible price ASAP
Bought with Joseph Itkis • Coldwell Banker Realty - Sharon

