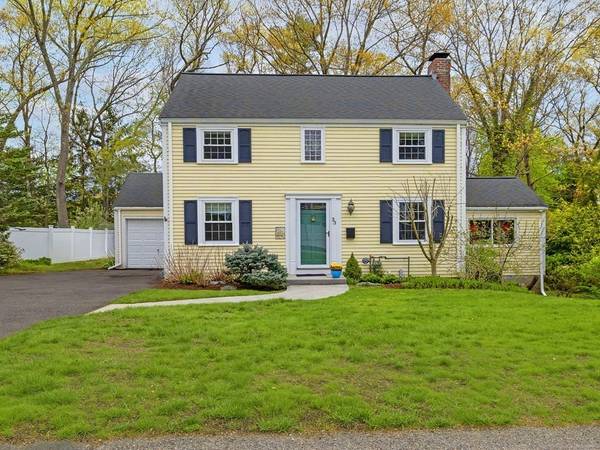For more information regarding the value of a property, please contact us for a free consultation.
Key Details
Sold Price $1,085,000
Property Type Single Family Home
Sub Type Single Family Residence
Listing Status Sold
Purchase Type For Sale
Square Footage 1,522 sqft
Price per Sqft $712
MLS Listing ID 73109560
Sold Date 06/30/23
Style Colonial
Bedrooms 3
Full Baths 2
Half Baths 1
HOA Y/N false
Year Built 1940
Annual Tax Amount $10,774
Tax Year 2023
Lot Size 0.320 Acres
Acres 0.32
Property Description
Great Opportunity!! Older Colonial in a neighborhood you may have dreamed about on a cul de sac in a great location in Wellesley with glimpses of Morse Pond. Property being offered for the 1st time in 36 yrs. by the current owners who have had many pleasant memories here. Front to back LR w/wood-burning fireplace,built-in shelves,crwn mldg. hdwd flrs. and a french door leading to an oversized deck overlooking a large bkyd. Updated kitchen with bay window, granite countertops, tile back splash. SS appliances include Bosch 5 burner gas stove, 2018 and Bosch dishwasher, 2019. DR.with built-in corner shelf,chair railing and crwn mldg. Upstairs has 3 bdrms,all with hdwd.flrs.and a nice bright tiled full bath.Updates also include roof 2006, windows 2007(except for BSMT) furnace 2019 and new garage door 2023.Walking distance to Hardy Elementary School, library, Fells Market and Pharmacy. And of course access to the pond to enjoy fishing,kayaking,swimming etc. You don't want to miss this one!
Location
State MA
County Norfolk
Zoning SR10
Direction Weston Rd.to Fells Rd. to Russell Rd. to Shadow Ln. to Bay View Rd.
Rooms
Family Room Flooring - Wood
Basement Full, Partially Finished, Walk-Out Access
Primary Bedroom Level Second
Dining Room Flooring - Hardwood, Chair Rail, Crown Molding
Kitchen Flooring - Stone/Ceramic Tile, Window(s) - Bay/Bow/Box, Countertops - Stone/Granite/Solid, Exterior Access, Stainless Steel Appliances, Gas Stove
Interior
Interior Features Closet, Office
Heating Forced Air, Natural Gas
Cooling Window Unit(s)
Flooring Wood, Tile, Hardwood, Flooring - Wall to Wall Carpet
Fireplaces Number 1
Fireplaces Type Living Room
Appliance Range, Dishwasher, Disposal, Microwave, Refrigerator, Gas Water Heater, Tank Water Heater, Utility Connections for Gas Range, Utility Connections for Gas Oven, Utility Connections for Gas Dryer
Laundry Gas Dryer Hookup, In Basement, Washer Hookup
Basement Type Full, Partially Finished, Walk-Out Access
Exterior
Exterior Feature Rain Gutters
Garage Spaces 1.0
Community Features Public Transportation, Shopping, Walk/Jog Trails, Conservation Area, Highway Access, Public School, T-Station
Utilities Available for Gas Range, for Gas Oven, for Gas Dryer, Washer Hookup
Waterfront Description Beach Front, Beach Access, Lake/Pond, Walk to, 1/2 to 1 Mile To Beach
Roof Type Shingle
Total Parking Spaces 4
Garage Yes
Waterfront Description Beach Front, Beach Access, Lake/Pond, Walk to, 1/2 to 1 Mile To Beach
Building
Lot Description Cul-De-Sac
Foundation Concrete Perimeter
Sewer Public Sewer
Water Public
Schools
Elementary Schools Hardy Elem.
Middle Schools Wms
High Schools Whs
Others
Senior Community false
Acceptable Financing Contract
Listing Terms Contract
Read Less Info
Want to know what your home might be worth? Contact us for a FREE valuation!

Our team is ready to help you sell your home for the highest possible price ASAP
Bought with Arian Simaku • Simaku Realty, LLC



