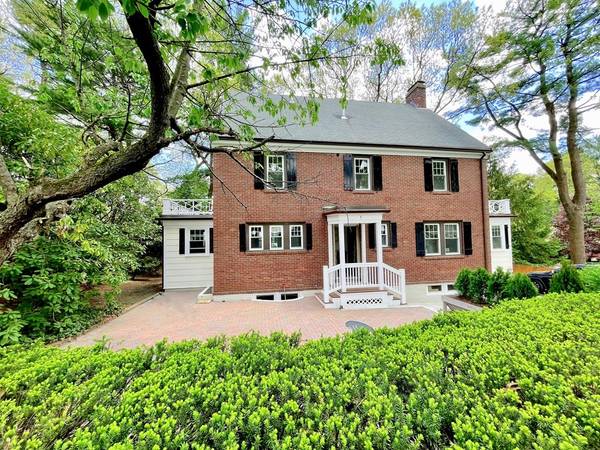For more information regarding the value of a property, please contact us for a free consultation.
Key Details
Sold Price $1,773,000
Property Type Single Family Home
Sub Type Single Family Residence
Listing Status Sold
Purchase Type For Sale
Square Footage 4,384 sqft
Price per Sqft $404
MLS Listing ID 73115517
Sold Date 06/30/23
Style Colonial
Bedrooms 5
Full Baths 2
Half Baths 2
HOA Y/N false
Year Built 1925
Annual Tax Amount $12,595
Tax Year 2023
Lot Size 0.260 Acres
Acres 0.26
Property Description
Beautiful brick colonial, thoroughly remodeled with a traditional design elements and modern conveniences, Spectacular offering in great location offers ample space, and privacy. Brick siding facade features hand-crafted wooden shutters, inviting living area, large sunroom, eat-in kitchen with a peninsula, classic dinning room with wainscoting; enclosed porch, spacious private patio, lovely garden area. Amazing large bedrooms, charming powder room. 2nd level features classic sowing room. Equipped with a classic laundry shoot, custom crafted carpentry, bespoke cabinetry hand made window trims, hand made door trims, matched period details/fixtures/hardware, high ceilings, oak flooring. Lower level offers lots of storage, extra storage room and closets. 4 heat zones, new gas line from street. New updates include new driveway, new heating system, new windows, new siding, new floors, new electric service, new roof & gutters. Parking for 6 with double garage.
Location
State MA
County Norfolk
Zoning RC
Direction Brooks to Ridge
Rooms
Family Room Walk-In Closet(s), Flooring - Wall to Wall Carpet, Window(s) - Picture, Laundry Chute, Open Floorplan, Recessed Lighting, Remodeled, Storage, Lighting - Sconce
Basement Finished
Primary Bedroom Level Second
Dining Room Flooring - Hardwood, Window(s) - Picture, Balcony / Deck, Breakfast Bar / Nook, Exterior Access, Open Floorplan, Remodeled, Wainscoting
Kitchen Bathroom - Half, Flooring - Hardwood, Window(s) - Picture, Dining Area, Balcony - Exterior, Countertops - Stone/Granite/Solid, Kitchen Island, Breakfast Bar / Nook, Cabinets - Upgraded, Exterior Access, Open Floorplan, Recessed Lighting, Remodeled, Peninsula, Lighting - Pendant, Crown Molding
Interior
Interior Features Bathroom - Half, Lighting - Sconce, Lighting - Overhead, Closet, Recessed Lighting, Walk-in Storage, Bathroom, Nursery, Play Room, Sun Room, Laundry Chute
Heating Baseboard, Natural Gas, ENERGY STAR Qualified Equipment
Cooling Window Unit(s)
Flooring Hardwood, Flooring - Stone/Ceramic Tile, Flooring - Hardwood, Flooring - Wall to Wall Carpet
Fireplaces Number 1
Fireplaces Type Living Room
Appliance ENERGY STAR Qualified Refrigerator, ENERGY STAR Qualified Dishwasher, Range - ENERGY STAR, Oven - ENERGY STAR, Gas Water Heater
Laundry Laundry Chute, Laundry Closet, Flooring - Wall to Wall Carpet, Window(s) - Picture, Electric Dryer Hookup, Exterior Access, Recessed Lighting, Remodeled, Walk-in Storage, Washer Hookup, In Basement
Basement Type Finished
Exterior
Exterior Feature Garden
Garage Spaces 2.0
Roof Type Shingle
Total Parking Spaces 4
Garage Yes
Building
Foundation Concrete Perimeter
Sewer Public Sewer
Water Public
Others
Senior Community false
Read Less Info
Want to know what your home might be worth? Contact us for a FREE valuation!

Our team is ready to help you sell your home for the highest possible price ASAP
Bought with Lewis Fojtik • Metro Real Estate and Design, LLC



