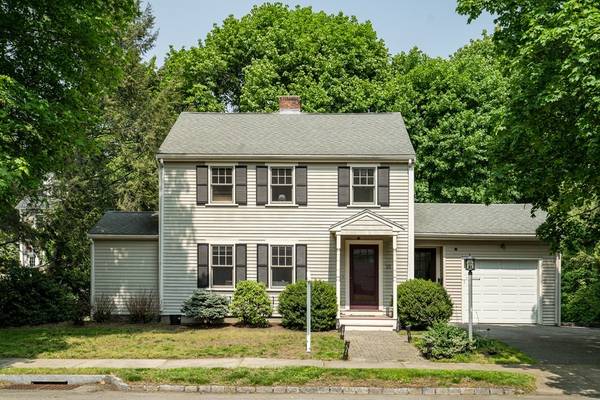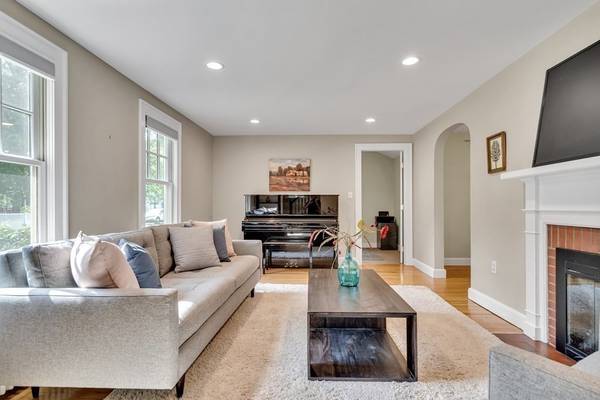For more information regarding the value of a property, please contact us for a free consultation.
Key Details
Sold Price $1,195,000
Property Type Single Family Home
Sub Type Single Family Residence
Listing Status Sold
Purchase Type For Sale
Square Footage 2,386 sqft
Price per Sqft $500
MLS Listing ID 73113487
Sold Date 06/30/23
Style Colonial
Bedrooms 3
Full Baths 2
Half Baths 1
HOA Y/N false
Year Built 1949
Annual Tax Amount $12,081
Tax Year 2023
Lot Size 0.260 Acres
Acres 0.26
Property Description
This stunning colonial residence is eagerly awaiting your arrival. Step inside and discover its exceptional floorplan, featuring a fireplaced formal living area, a convenient first-floor office, and a vibrant, sunlit dining room. The kitchen, adorned with a charming cork floor, seamlessly flows into the cozy family room, offering an ideal living space adorned with tall windows, a cathedral ceiling, and direct access to the deck and expansive flat backyard. Completing this floor is a convenient half bath. Ascend to the second floor, where you'll find three well-appointed bedrooms and a tastefully designed family bathroom. The lower level presents an impressive fourth bedroom, accompanied by a full bath and a private entrance from the flat backyard—perfect for accommodating guests or serving as a private suite. Parking is made easy with the inclusion of a one-car garage. Potential 4th bedroom on the lower level.
Location
State MA
County Middlesex
Zoning RDB
Direction Wildwood or Blossom Hill to New Meadows
Rooms
Family Room Cathedral Ceiling(s), Ceiling Fan(s), Flooring - Hardwood, Balcony / Deck, Deck - Exterior, Exterior Access, Open Floorplan, Recessed Lighting, Slider
Basement Full, Partially Finished, Walk-Out Access, Interior Entry, Concrete
Primary Bedroom Level Second
Dining Room Flooring - Hardwood
Kitchen Breakfast Bar / Nook, Recessed Lighting, Peninsula
Interior
Interior Features Bathroom - Full, Bathroom - With Shower Stall, Ceiling Fan(s), Open Floorplan, Recessed Lighting, Ceiling - Cathedral, Closet, Bathroom - Half, Home Office-Separate Entry, Office, Mud Room, Entry Hall
Heating Baseboard, Hot Water, Oil
Cooling Central Air, Whole House Fan
Flooring Wood, Tile, Carpet, Laminate, Hardwood, Flooring - Stone/Ceramic Tile, Flooring - Laminate, Flooring - Wall to Wall Carpet, Flooring - Hardwood
Fireplaces Number 1
Fireplaces Type Living Room
Appliance Range, Dishwasher, Disposal, Microwave, Oil Water Heater, Tank Water Heater, Utility Connections for Electric Range, Utility Connections for Electric Dryer
Laundry Electric Dryer Hookup, Washer Hookup, In Basement
Basement Type Full, Partially Finished, Walk-Out Access, Interior Entry, Concrete
Exterior
Exterior Feature Rain Gutters
Garage Spaces 1.0
Community Features Public Transportation, Shopping, Tennis Court(s), Park, Medical Facility, Conservation Area, Highway Access, House of Worship, Private School, Public School, T-Station, University
Utilities Available for Electric Range, for Electric Dryer, Washer Hookup
Roof Type Shingle, Rubber
Total Parking Spaces 3
Garage Yes
Building
Lot Description Level
Foundation Concrete Perimeter
Sewer Public Sewer
Water Public
Architectural Style Colonial
Others
Senior Community false
Read Less Info
Want to know what your home might be worth? Contact us for a FREE valuation!

Our team is ready to help you sell your home for the highest possible price ASAP
Bought with The Serrano Team • Leading Edge Real Estate



