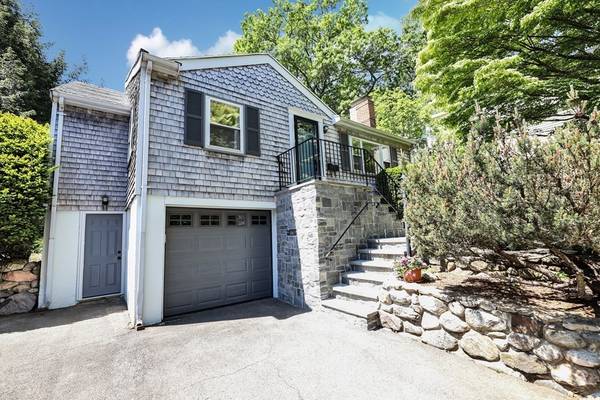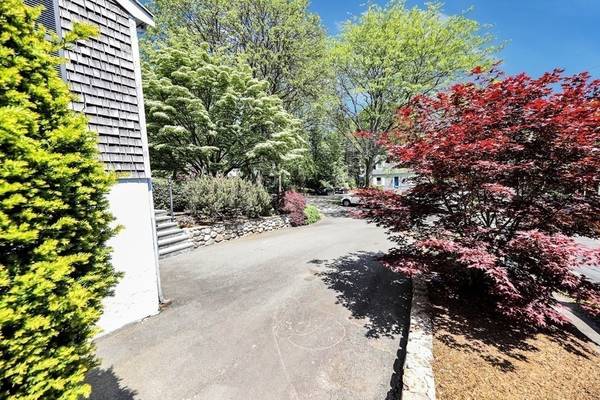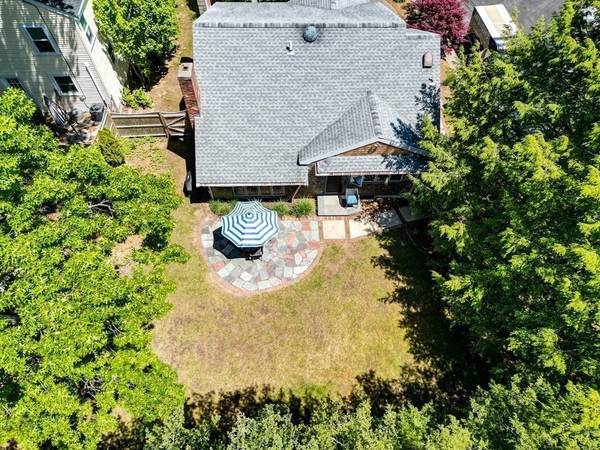For more information regarding the value of a property, please contact us for a free consultation.
Key Details
Sold Price $761,000
Property Type Single Family Home
Sub Type Single Family Residence
Listing Status Sold
Purchase Type For Sale
Square Footage 1,500 sqft
Price per Sqft $507
MLS Listing ID 73117642
Sold Date 06/30/23
Style Ranch
Bedrooms 3
Full Baths 2
HOA Y/N false
Year Built 1950
Annual Tax Amount $7,164
Tax Year 2023
Lot Size 9,147 Sqft
Acres 0.21
Property Description
Welcome to this uniquely designed Expanded Mission Style Ranch located in the tranquil Pope's Pond Neighborhood. Shining hardwood floors, bay-windows, and custom woodwork are just part of its charm. The fireplace Livingroom is bright and welcoming, the spacious kitchen with custom cabinets, updated appliances and lots of counter space overlooks a mid-level den with cathedral ceiling and large impressive custom designed stone wall. This dual space offers a view of the rear stone patio and large private lot. three bedrooms and a full bath with tub and shower complete this level. The bonus room in the lower level has accent brick wall, built in bookcases, woodburning stove, wall to wall carpeting and adjacent full bath. An Ideal home office, workout room, Au pair or teenage get a way. A quaint oversize Garden Shed located in the private rear yard is waiting for your 'sweat equity' to make it your dream space. Systems Updated! Offers due by June 6th at 12 noon.
Location
State MA
County Norfolk
Zoning RC
Direction Blue Hill Pkwy to Norman Street
Rooms
Family Room Cathedral Ceiling(s), Flooring - Wall to Wall Carpet, Window(s) - Picture
Basement Full, Finished, Walk-Out Access, Garage Access
Primary Bedroom Level First
Kitchen Flooring - Hardwood, Window(s) - Picture, Cabinets - Upgraded, Exterior Access
Interior
Interior Features Den
Heating Baseboard, Natural Gas
Cooling None
Flooring Wood, Tile, Carpet, Flooring - Wall to Wall Carpet
Fireplaces Number 1
Fireplaces Type Living Room, Wood / Coal / Pellet Stove
Appliance Range, Oven, Dishwasher, Disposal, Countertop Range, Refrigerator, Washer, Dryer, Gas Water Heater, Tank Water Heater, Utility Connections for Gas Range, Utility Connections for Electric Oven
Laundry Gas Dryer Hookup, Washer Hookup, In Basement
Basement Type Full, Finished, Walk-Out Access, Garage Access
Exterior
Exterior Feature Storage, Garden
Garage Spaces 1.0
Community Features Public Transportation, Shopping
Utilities Available for Gas Range, for Electric Oven, Washer Hookup
Roof Type Shingle
Total Parking Spaces 2
Garage Yes
Building
Lot Description Corner Lot
Foundation Concrete Perimeter
Sewer Public Sewer
Water Public
Architectural Style Ranch
Others
Senior Community false
Acceptable Financing Other (See Remarks)
Listing Terms Other (See Remarks)
Read Less Info
Want to know what your home might be worth? Contact us for a FREE valuation!

Our team is ready to help you sell your home for the highest possible price ASAP
Bought with Mary-Lou McDonough • Barrett Sotheby's International Realty



