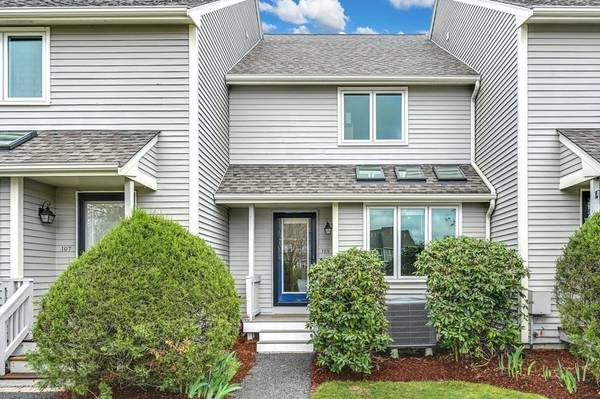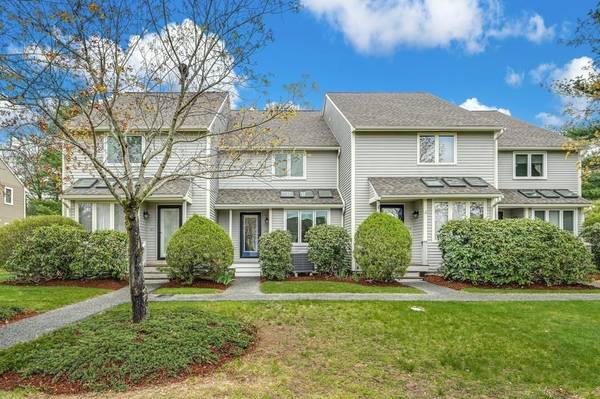For more information regarding the value of a property, please contact us for a free consultation.
Key Details
Sold Price $380,000
Property Type Condo
Sub Type Condominium
Listing Status Sold
Purchase Type For Sale
Square Footage 1,605 sqft
Price per Sqft $236
MLS Listing ID 73112991
Sold Date 06/29/23
Bedrooms 2
Full Baths 1
Half Baths 1
HOA Fees $340/mo
HOA Y/N true
Year Built 1985
Annual Tax Amount $3,460
Tax Year 2022
Property Description
Welcome to Maple Brook, a highly sought after, beautiful townhouse community a stones throw from major commuter routes including Forge Park commuter train and rt495! The sun drenched, spacious kitchen has plenty of room to set up a table under the skylights for an eat in experience or flows nicely into the dining room and cosy living room. Head upstairs to an oversized guest bed complete w. double closets. Master bed has Hollywood style, attached bath w. many recent updates. Second floor laundry w. new w/d. Basement boasts an oversized family room perfect for hanging out or use as a playroom. Sit on the back deck and enjoy the wooded privacy. Many recent updates - New roof and skylights, siding and deck maintenance, new water heater. *NEW windows/slider* Recently installed hardwood flooring and carpets. Heating and AC condenser were both updated in 2012. No need to own a shovel or lawn mower, it's all taken care of for you by the association. Neighborhood has beautiful common spaces.
Location
State MA
County Norfolk
Zoning Res
Direction Rt140 to S Maple to Maple Brook; Rt140 to Blackstone St to Maple Brook. Building #1
Rooms
Family Room Flooring - Wall to Wall Carpet, Recessed Lighting
Basement Y
Primary Bedroom Level Second
Dining Room Flooring - Hardwood
Kitchen Skylight, Flooring - Hardwood
Interior
Heating Forced Air, Heat Pump, Electric
Cooling Central Air
Flooring Tile, Carpet, Hardwood
Appliance Range, Dishwasher, Refrigerator, Washer, Dryer, Utility Connections for Electric Range, Utility Connections for Electric Dryer
Laundry Electric Dryer Hookup, Washer Hookup, Second Floor, In Unit
Basement Type Y
Exterior
Exterior Feature Rain Gutters, Professional Landscaping
Community Features Shopping, Pool, Park, Walk/Jog Trails, Golf, Medical Facility, Highway Access, House of Worship, Public School, T-Station
Utilities Available for Electric Range, for Electric Dryer
Roof Type Shingle
Total Parking Spaces 2
Garage No
Building
Story 3
Sewer Private Sewer
Water Public
Others
Pets Allowed Yes w/ Restrictions
Senior Community false
Pets Allowed Yes w/ Restrictions
Read Less Info
Want to know what your home might be worth? Contact us for a FREE valuation!

Our team is ready to help you sell your home for the highest possible price ASAP
Bought with Kellie Dow • RE/MAX Executive Realty



