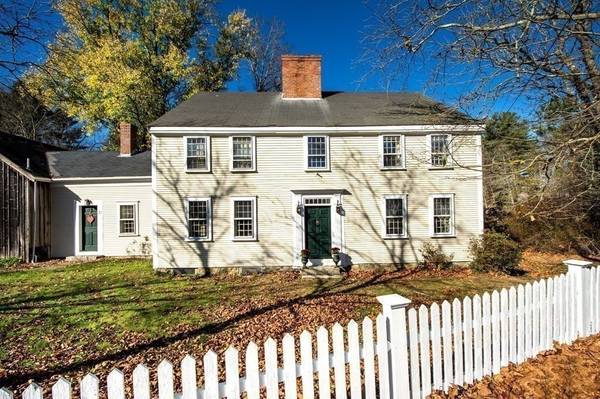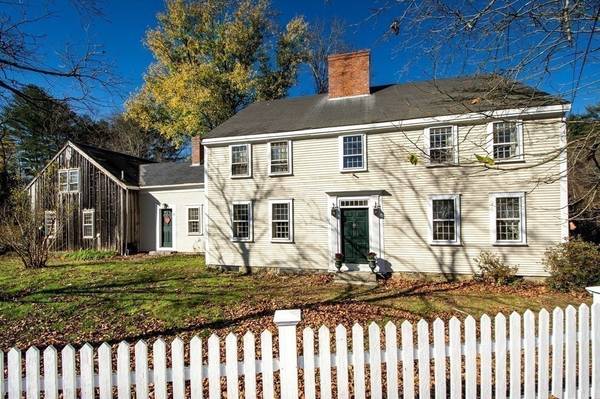For more information regarding the value of a property, please contact us for a free consultation.
Key Details
Sold Price $620,000
Property Type Single Family Home
Sub Type Single Family Residence
Listing Status Sold
Purchase Type For Sale
Square Footage 2,524 sqft
Price per Sqft $245
MLS Listing ID 73059417
Sold Date 06/30/23
Style Colonial, Antique
Bedrooms 3
Full Baths 2
HOA Y/N false
Year Built 1742
Annual Tax Amount $6,392
Tax Year 2022
Lot Size 1.900 Acres
Acres 1.9
Property Description
* PRICE IMPROVEMENT * Pretty antique on 1.9 acres "deeded to the thread of the Jones River" where you can catch your own sea run trout! Wide pine floors, six fireplaces, and original detailing grace this longtime family home. The expansive eat-in kitchen with french doors open to a stone patio and very private backyard. Pretty dining & living rooms flank the wide "keeping" room with massive wood burning fireplace. Three stairways allow access to the upper level with 4 bedrooms currently in use. Two additional partially finished rooms over garage also have a separate exterior access - perfect for use as studio or in-law apartment. Home has been partially restored under current ownership with newer kitchen, bathroom,updated wiring, etc. but being sold in as-is condition. Minutes to train & highway for commuting ease. Title V approved. Home warranty included + Quick closing available!
Location
State MA
County Plymouth
Zoning RES
Direction Main Street turns into Wapping Road (Rt 106). 5 minutes to Exit 18 (Duxbury/Kingston) Route 3
Rooms
Family Room Beamed Ceilings, Flooring - Wood, Window(s) - Bay/Bow/Box
Basement Partial, Interior Entry, Sump Pump, Concrete
Primary Bedroom Level Second
Dining Room Flooring - Wood
Kitchen Flooring - Wood, Dining Area, Pantry, Countertops - Stone/Granite/Solid, Recessed Lighting, Stainless Steel Appliances
Interior
Interior Features Entrance Foyer, Study, Internet Available - Unknown
Heating Baseboard, Radiant, Oil
Cooling Window Unit(s)
Flooring Wood, Tile, Vinyl, Carpet
Fireplaces Number 6
Fireplaces Type Dining Room, Family Room, Living Room, Master Bedroom
Appliance Range, Dishwasher, Refrigerator, Washer, Dryer, Oil Water Heater
Laundry First Floor
Basement Type Partial, Interior Entry, Sump Pump, Concrete
Exterior
Exterior Feature Storage
Garage Spaces 2.0
Community Features Public Transportation, Shopping, Walk/Jog Trails, Medical Facility, Highway Access, Public School
Waterfront Description Waterfront, River
Roof Type Shingle
Total Parking Spaces 4
Garage Yes
Waterfront Description Waterfront, River
Building
Lot Description Wooded, Cleared
Foundation Concrete Perimeter, Stone
Sewer Private Sewer
Water Public
Schools
Elementary Schools Kingston Elem
Middle Schools Kingston Interm
High Schools Silver Lake Hs
Others
Senior Community false
Read Less Info
Want to know what your home might be worth? Contact us for a FREE valuation!

Our team is ready to help you sell your home for the highest possible price ASAP
Bought with Liz Bone Team • South Shore Sotheby's International Realty



