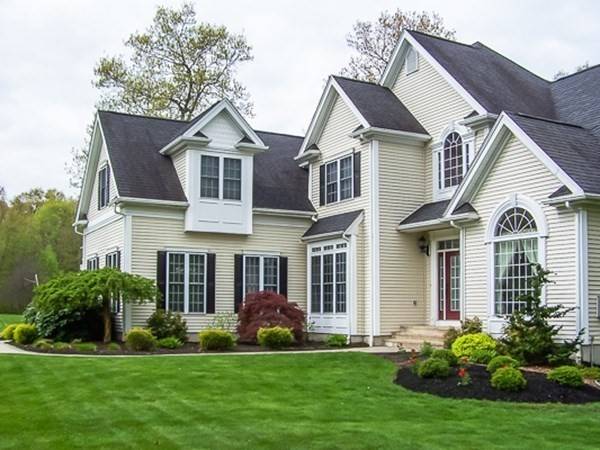For more information regarding the value of a property, please contact us for a free consultation.
Key Details
Sold Price $1,050,000
Property Type Single Family Home
Sub Type Single Family Residence
Listing Status Sold
Purchase Type For Sale
Square Footage 4,500 sqft
Price per Sqft $233
Subdivision Fairway Estates
MLS Listing ID 73092306
Sold Date 06/30/23
Style Colonial
Bedrooms 4
Full Baths 3
Half Baths 1
HOA Y/N false
Year Built 2000
Annual Tax Amount $12,245
Tax Year 2023
Lot Size 1.070 Acres
Acres 1.07
Property Description
IMAGINE EVERYTHING ON YOUR NEW HOME WISH LIST. This pristine open floor plan colonial with highly coveted first floor primary retreat including tray ceilings a Jacuzzi tub and a walk-in closet worthy of its own zip code. You asked for a gourmet kitchen, granite and stainless-steel appliances, and dual convection ovens, open to a large cathedral family IT'S RIGHT HERE. Discover the enormous second floor bonus room, great as a media center or a library. The second floor also includes a guest suite with an attached private bath and two additional bedrooms, each with a walk-in closet. The finished WALKOUT BASEMENT fits all your gym equipment with additional room for a game area to keep everyone happy. Store all your winter clothing in the walk in CEDAR CLOSET. Entertain outdoors on a maintenance-free deck overlooking a private and wooded backyard with a lawn irrigation system and your own fire pit. With all these amenities, you will love coming home.
Location
State MA
County Norfolk
Zoning AR 1
Direction Rt 109 to Winthrop. Right on Hill, Immediate right on Cider Mill, Left on Homestead, Right\ Fairway
Rooms
Family Room Cathedral Ceiling(s), Ceiling Fan(s), Flooring - Hardwood, Cable Hookup, Open Floorplan, Recessed Lighting
Basement Full, Finished, Walk-Out Access, Interior Entry, Radon Remediation System
Primary Bedroom Level Main, First
Dining Room Flooring - Hardwood, Window(s) - Picture, Chair Rail, Recessed Lighting, Wainscoting, Crown Molding
Kitchen Flooring - Stone/Ceramic Tile, Balcony / Deck, Balcony - Exterior, Pantry, Countertops - Stone/Granite/Solid, Kitchen Island, Deck - Exterior, Open Floorplan, Recessed Lighting, Stainless Steel Appliances
Interior
Interior Features Ceiling - Cathedral, Closet - Walk-in, Closet - Cedar, Recessed Lighting, Office, Bonus Room, Exercise Room, Game Room, Internet Available - Broadband
Heating Central, Oil
Cooling Central Air
Flooring Wood, Tile, Stone / Slate, Flooring - Hardwood
Fireplaces Number 1
Fireplaces Type Family Room
Appliance Oven, Dishwasher, Microwave, Refrigerator, Oil Water Heater, Utility Connections for Electric Range, Utility Connections for Electric Oven, Utility Connections for Electric Dryer
Laundry First Floor, Washer Hookup
Basement Type Full, Finished, Walk-Out Access, Interior Entry, Radon Remediation System
Exterior
Exterior Feature Rain Gutters, Storage, Professional Landscaping, Sprinkler System
Garage Spaces 2.0
Community Features Shopping, Park, Walk/Jog Trails, Stable(s), Bike Path
Utilities Available for Electric Range, for Electric Oven, for Electric Dryer, Washer Hookup
Waterfront Description Beach Front, Lake/Pond, Unknown To Beach, Beach Ownership(Public)
Roof Type Shingle
Total Parking Spaces 4
Garage Yes
Waterfront Description Beach Front, Lake/Pond, Unknown To Beach, Beach Ownership(Public)
Building
Lot Description Wooded, Easements
Foundation Concrete Perimeter
Sewer Private Sewer
Water Public
Schools
Elementary Schools Mcgovern
Middle Schools Medway Midle
High Schools Medway High
Others
Senior Community false
Acceptable Financing Contract
Listing Terms Contract
Read Less Info
Want to know what your home might be worth? Contact us for a FREE valuation!

Our team is ready to help you sell your home for the highest possible price ASAP
Bought with Kathleen Spangler • Spangler SELECT Real Estate Solutions



