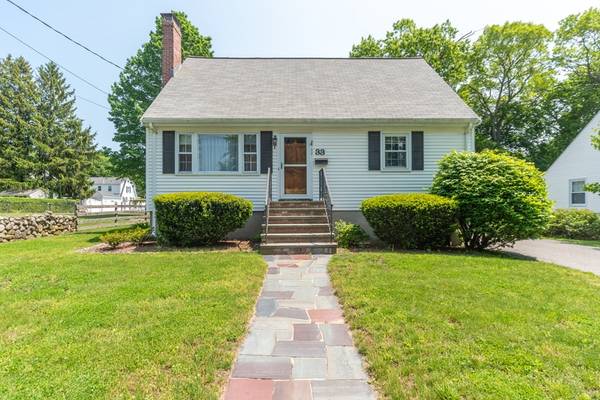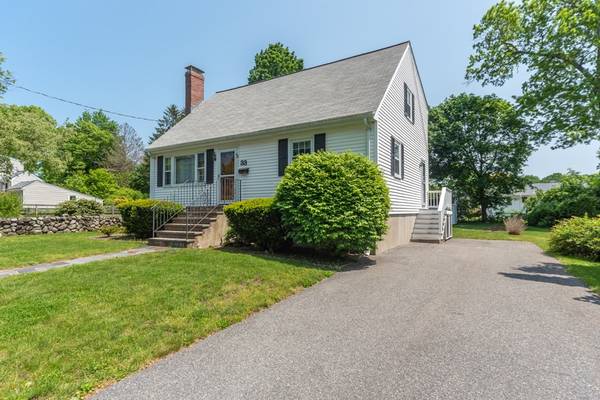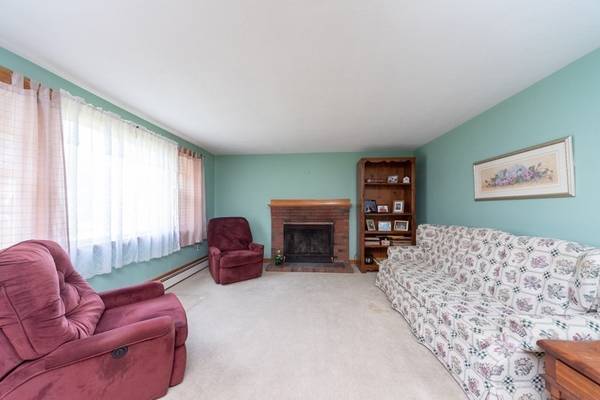For more information regarding the value of a property, please contact us for a free consultation.
Key Details
Sold Price $500,000
Property Type Single Family Home
Sub Type Single Family Residence
Listing Status Sold
Purchase Type For Sale
Square Footage 1,502 sqft
Price per Sqft $332
MLS Listing ID 73119374
Sold Date 06/29/23
Style Cape
Bedrooms 3
Full Baths 1
Half Baths 1
HOA Y/N false
Year Built 1965
Annual Tax Amount $5,293
Tax Year 2022
Lot Size 8,712 Sqft
Acres 0.2
Property Description
OFFER DEADLINE TUES. 6/6/23 AT 2PM. SELLER TO REPLY WITHIN 24 HOURS. A HOME FOR All AGES. Whether you are just starting out or downsizing, this 6-room cape with a family-sized backyard for outside entertaining/relaxing with friends & family is for you. Entering through the front door brings you into the fireplaced living room with picture window. Treat your guests to a warm and welcoming space in the 25 ft country kitchen filled with cabinets and custom pantry. 1st floor family room (currently used as bedroom) plus 3 generous bedrooms upstairs. Conveniently located on a side street off Route 27 yet gives you that peaceful country feel while still maintaining the luxury of quick access to highways, shopping, and more.
Location
State MA
County Norfolk
Zoning RU
Direction Off Route 27 across from Bob's Foodmart
Rooms
Family Room Ceiling Fan(s), Closet, Flooring - Hardwood, Flooring - Wall to Wall Carpet
Basement Full, Walk-Out Access, Interior Entry, Sump Pump
Primary Bedroom Level Second
Kitchen Closet/Cabinets - Custom Built, Flooring - Vinyl, Dining Area, Pantry, Country Kitchen, Exterior Access, Open Floorplan
Interior
Heating Baseboard, Oil
Cooling None
Flooring Tile, Vinyl, Carpet, Hardwood
Fireplaces Number 1
Fireplaces Type Living Room
Appliance Range, Dishwasher, Electric Water Heater, Utility Connections for Electric Range, Utility Connections for Electric Oven, Utility Connections for Electric Dryer
Laundry In Basement, Washer Hookup
Basement Type Full, Walk-Out Access, Interior Entry, Sump Pump
Exterior
Utilities Available for Electric Range, for Electric Oven, for Electric Dryer, Washer Hookup
Roof Type Shingle
Total Parking Spaces 4
Garage No
Building
Lot Description Level
Foundation Concrete Perimeter
Sewer Private Sewer
Water Public
Others
Senior Community false
Read Less Info
Want to know what your home might be worth? Contact us for a FREE valuation!

Our team is ready to help you sell your home for the highest possible price ASAP
Bought with Jonathan Weinstein • William Raveis R.E. & Home Services



