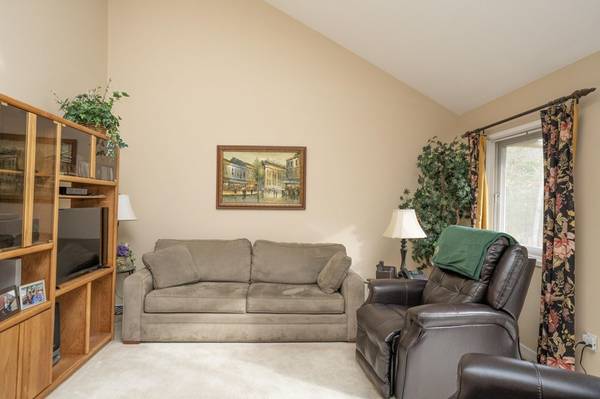For more information regarding the value of a property, please contact us for a free consultation.
Key Details
Sold Price $560,000
Property Type Condo
Sub Type Condominium
Listing Status Sold
Purchase Type For Sale
Square Footage 1,885 sqft
Price per Sqft $297
MLS Listing ID 73104712
Sold Date 06/29/23
Bedrooms 2
Full Baths 2
HOA Fees $512/mo
HOA Y/N true
Year Built 1989
Annual Tax Amount $5,735
Tax Year 2022
Property Description
Exceptional opportunity. One level ranch style condo with full finished basement, attached 1 car garage, farmer's porch and deck. This 2 bedroom & 2 bath ranch condo with a 1st floor laundry is situated at the end of a cul de sac in sought after Cannon Forge! The flexible floor plan allows for a formal dining room and living room with a skylight and slider to leading to a deck overlooking a private back yard. This kitchen is updated with granite counters, gas cooking, lots of cabinets, and a seating area with bay windows. Additional features include: a whole house natural gas generator with an automatic transfer switch, gas line for gas grill, gas heat and hot water, central AC. The association includes access to the clubhouse, fitness room, in-ground pool, tennis courts, and more. Conveniently located near major highways and a commuter rail.
Location
State MA
County Norfolk
Zoning R
Direction Cocasset to Cannon Forge Entrance follow to Independence Drive
Rooms
Family Room Flooring - Wall to Wall Carpet
Basement Y
Primary Bedroom Level First
Dining Room Vaulted Ceiling(s), Flooring - Wall to Wall Carpet
Kitchen Countertops - Stone/Granite/Solid, Cabinets - Upgraded
Interior
Heating Forced Air, Natural Gas
Cooling Central Air
Flooring Wood, Tile, Carpet
Appliance Range, Dishwasher, Disposal, Microwave, Refrigerator, Washer, Dryer, Gas Water Heater, Utility Connections for Gas Range
Laundry First Floor, In Unit
Basement Type Y
Exterior
Garage Spaces 1.0
Community Features Shopping, Pool, Park, Medical Facility, House of Worship, Public School
Utilities Available for Gas Range
Roof Type Shingle
Total Parking Spaces 1
Garage Yes
Building
Story 1
Sewer Public Sewer
Water Public
Schools
High Schools Foxboro
Others
Senior Community false
Read Less Info
Want to know what your home might be worth? Contact us for a FREE valuation!

Our team is ready to help you sell your home for the highest possible price ASAP
Bought with Joan Ferris • Monarch Realty Group, LLC



