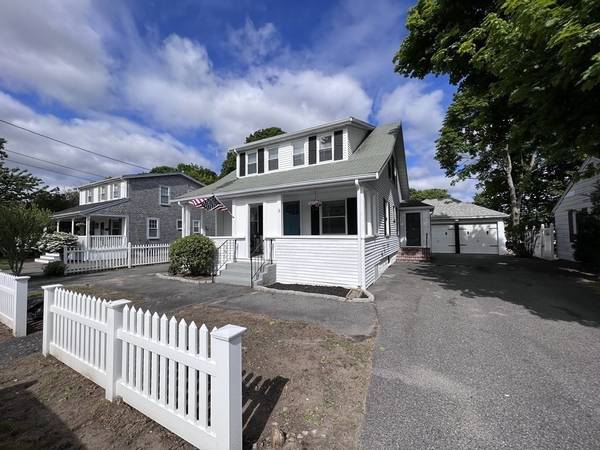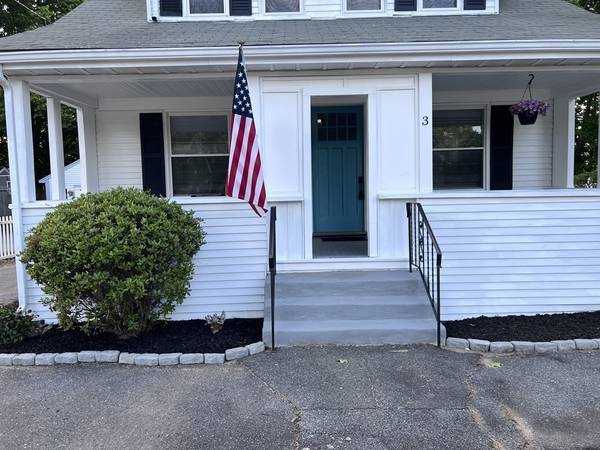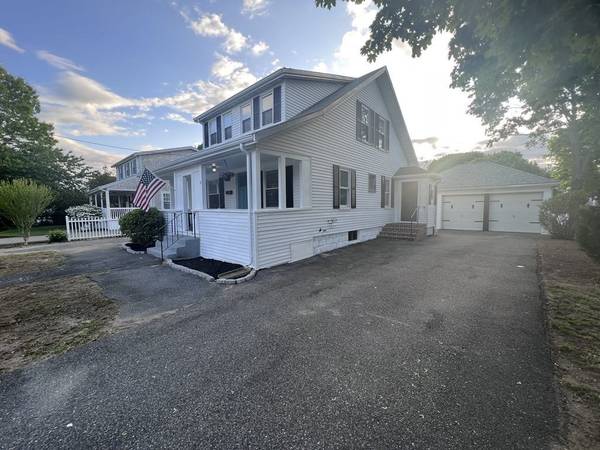For more information regarding the value of a property, please contact us for a free consultation.
Key Details
Sold Price $505,000
Property Type Single Family Home
Sub Type Single Family Residence
Listing Status Sold
Purchase Type For Sale
Square Footage 1,350 sqft
Price per Sqft $374
MLS Listing ID 73107468
Sold Date 06/29/23
Style Bungalow
Bedrooms 3
Full Baths 1
HOA Y/N false
Year Built 1925
Annual Tax Amount $4,433
Tax Year 2023
Lot Size 6,098 Sqft
Acres 0.14
Property Description
Located just off rt 3 this renovated home offers three bedrooms, one bathroom, and a 26'x20' detached two car garage. The first floor features a remodeled kitchen with quartz countertops, spacious bathroom with linen closet, and refinished hardwood floors in the dining room and living room. Second floor features a master bedroom with walk-in closet as well as two more spacious bedrooms. Exterior offers a covered front porch that runs the length of the house, two driveways for additional parking, private yard space, and large detached two car garage. Excellent location with easy access to the highway, restaurants, shopping, and gas stations.
Location
State MA
County Plymouth
Zoning R
Direction Rt 3 (Exit 18) - Left on to Main St (MA 3A) - Right on to Thomas St
Rooms
Basement Full, Interior Entry, Concrete, Unfinished
Primary Bedroom Level Second
Dining Room Flooring - Hardwood, Exterior Access, Lighting - Overhead
Kitchen Flooring - Vinyl, Countertops - Stone/Granite/Solid, Countertops - Upgraded, Cabinets - Upgraded, Exterior Access, Remodeled, Stainless Steel Appliances, Wainscoting, Gas Stove, Lighting - Overhead
Interior
Interior Features Lighting - Sconce, Mud Room, Internet Available - Unknown
Heating Forced Air, Natural Gas
Cooling None
Flooring Laminate, Hardwood, Wood Laminate, Flooring - Laminate
Appliance Range, Dishwasher, Refrigerator, Dryer, Range Hood, Gas Water Heater, Utility Connections for Gas Range, Utility Connections for Gas Dryer
Laundry In Basement, Washer Hookup
Basement Type Full, Interior Entry, Concrete, Unfinished
Exterior
Exterior Feature Rain Gutters
Garage Spaces 2.0
Community Features Public Transportation, Shopping, Tennis Court(s), Park, Walk/Jog Trails, Stable(s), Golf, Medical Facility, Laundromat, Bike Path, Conservation Area, Highway Access, House of Worship, Marina, Private School, Public School, T-Station
Utilities Available for Gas Range, for Gas Dryer, Washer Hookup
Waterfront Description Beach Front, Ocean, Beach Ownership(Public)
Roof Type Shingle
Total Parking Spaces 4
Garage Yes
Waterfront Description Beach Front, Ocean, Beach Ownership(Public)
Building
Lot Description Level
Foundation Concrete Perimeter
Sewer Public Sewer
Water Public
Schools
Elementary Schools Kingston Elemen
Middle Schools Kingston Interm
High Schools Silver Lake
Others
Senior Community false
Read Less Info
Want to know what your home might be worth? Contact us for a FREE valuation!

Our team is ready to help you sell your home for the highest possible price ASAP
Bought with Wendy Oleksiak Group • Gibson Sotheby's International Realty



