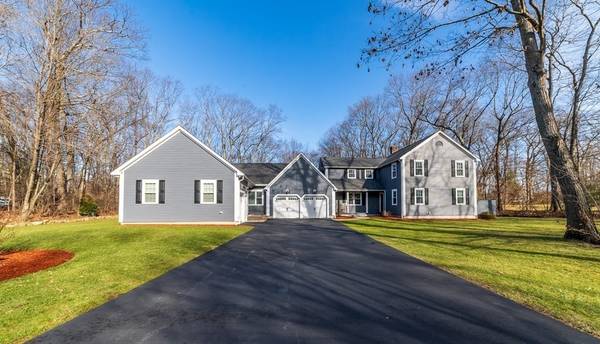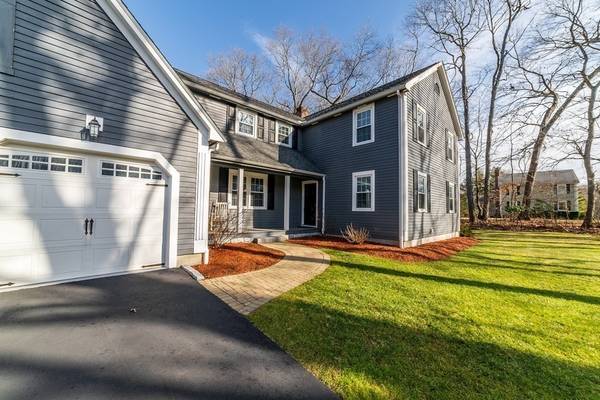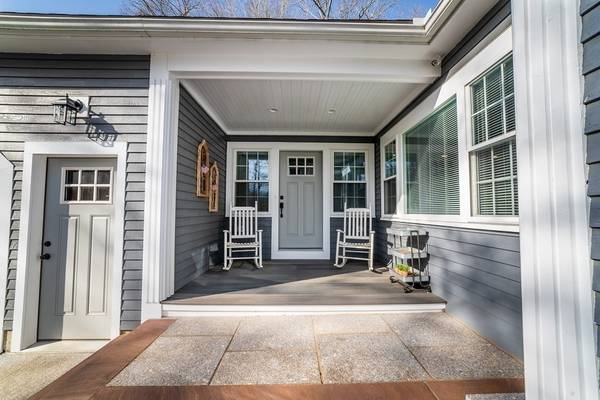For more information regarding the value of a property, please contact us for a free consultation.
Key Details
Sold Price $1,050,000
Property Type Single Family Home
Sub Type Single Family Residence
Listing Status Sold
Purchase Type For Sale
Square Footage 3,064 sqft
Price per Sqft $342
MLS Listing ID 73085889
Sold Date 06/30/23
Style Colonial
Bedrooms 5
Full Baths 3
Half Baths 1
HOA Y/N false
Year Built 1988
Annual Tax Amount $11,604
Tax Year 2022
Lot Size 1.200 Acres
Acres 1.2
Property Description
Welcome home to this one-of-a-kind customized 4 bed 2.5 bath colonial located in one of Medway's most desirable neighborhoods. Fully renovated in 2017 this home features stone countertops, oak hardwood flooring, 2 car heated garage, formal dining room and a master bedroom boasting a walk in closet and private bath. Perfect for extended family or lavish guest accommodations, this property also has a fully permitted, single level attached in-law built in 2018. The 1 bed 1 bath In-law features a wide-open floor plan, tile floors throughout, separate mechanicals, private entry, its own attached heated garage and an abundance of storage with a full basement and walk-up attic. Sitting on just over an acre, you can relax in your backyard on the patio or entertain guests around your paver style fire pit. Finished off with a whole house generator capable of keeping your 3,000+ square foot paradise online, this home has everything you will ever need. Don't miss out!
Location
State MA
County Norfolk
Zoning AR-I
Direction Use GPS
Rooms
Basement Full, Interior Entry, Bulkhead, Sump Pump, Radon Remediation System, Concrete, Unfinished
Primary Bedroom Level Second
Dining Room Flooring - Hardwood, Recessed Lighting, Slider
Kitchen Flooring - Stone/Ceramic Tile, Pantry, Countertops - Stone/Granite/Solid, Kitchen Island, Cabinets - Upgraded, Recessed Lighting, Remodeled, Stainless Steel Appliances, Pot Filler Faucet, Gas Stove
Interior
Interior Features Recessed Lighting, Bathroom - Full, Ceiling Fan(s), Closet - Walk-in, Dining Area, Countertops - Stone/Granite/Solid, Attic Access, Cabinets - Upgraded, Open Floor Plan, Pot Filler Faucet, Office, Inlaw Apt.
Heating Baseboard, Heat Pump, Propane, Ductless
Cooling Central Air, Ductless
Flooring Tile, Hardwood, Flooring - Stone/Ceramic Tile
Fireplaces Number 1
Fireplaces Type Dining Room
Appliance Range, Dishwasher, ENERGY STAR Qualified Refrigerator, Range Hood, Second Dishwasher, Stainless Steel Appliance(s), Tank Water Heater, Water Heater, Utility Connections for Gas Range, Utility Connections for Gas Dryer
Laundry Dryer Hookup - Gas, Washer Hookup, Gas Dryer Hookup, In Basement
Basement Type Full, Interior Entry, Bulkhead, Sump Pump, Radon Remediation System, Concrete, Unfinished
Exterior
Exterior Feature Rain Gutters
Garage Spaces 3.0
Community Features Public Transportation, Shopping, Tennis Court(s), Park, Golf, Medical Facility, Bike Path, Public School
Utilities Available for Gas Range, for Gas Dryer, Generator Connection
Roof Type Shingle
Total Parking Spaces 10
Garage Yes
Building
Lot Description Wooded, Underground Storage Tank
Foundation Concrete Perimeter
Sewer Private Sewer
Water Public
Others
Senior Community false
Acceptable Financing Contract
Listing Terms Contract
Read Less Info
Want to know what your home might be worth? Contact us for a FREE valuation!

Our team is ready to help you sell your home for the highest possible price ASAP
Bought with Siobhan O Connell • Gelineau & Associates, R.E.



