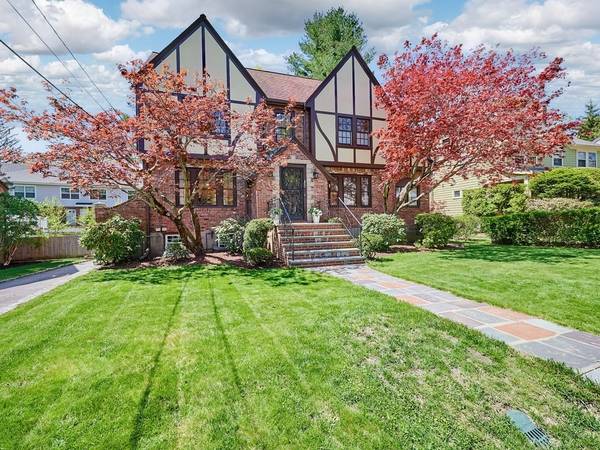For more information regarding the value of a property, please contact us for a free consultation.
Key Details
Sold Price $1,965,000
Property Type Single Family Home
Sub Type Single Family Residence
Listing Status Sold
Purchase Type For Sale
Square Footage 2,695 sqft
Price per Sqft $729
MLS Listing ID 73109190
Sold Date 06/30/23
Style Colonial, Tudor
Bedrooms 5
Full Baths 2
Half Baths 1
HOA Y/N false
Year Built 1930
Annual Tax Amount $9,703
Tax Year 2023
Lot Size 9,147 Sqft
Acres 0.21
Property Description
Magnificent Custom-Built Brick Center-Entrance Colonial Home w/Sprawling Open Floor Plan On An Oversized Lot In An Amazing Neighborhood. This Stunning Property Features Front-to-Back Living Rm w/Beamed Ceiling, Natural Fireplace, Slider To Priv Rear Deck & Sun Rm. Sunny Formal Din Rm w/Gleaming Window Exposure. Updated Open Eat-in-Kitchen w/Maple Cabinets, Island BFast Bar, Quartz Counters, Tile Backsplash, Stainless Apps, BFast Area & Pantry. Recessed Lighting, Custom Millwork, Inlay Hardwd Flrs & Picture Windows Throughout. 1/2 Bath, Frt MudRm Entry w/2 Coat Closets & Elegant Frt Foyer w/ Wrought-Iron Railing Complete The Main Lvl. The 2nd FL Features A Massive Main BedRm w/En-Suite Bath & Walk-In Closet; 2 Adtl Spacious Beds; Office & 2nd Full Bath. The 3rd FL Offers 2 More Beds. Partially Finished Walk-Out Lower Lvl w/Fam Rm. Nice Storage. Huge Level BackYard w/Patio. Enormous Partially Roofed Deck. Attached Garage. Walk To Top Rated Brookline Schools, Parks, Shops & Area Amenities
Location
State MA
County Norfolk
Area Chestnut Hill
Zoning RES
Direction Putterham Circe, to Grove Street, To Beverly Road.
Rooms
Family Room Flooring - Wall to Wall Carpet, Recessed Lighting
Basement Full, Partially Finished, Walk-Out Access, Interior Entry, Garage Access
Primary Bedroom Level First
Dining Room Flooring - Hardwood, Window(s) - Picture, Recessed Lighting, Archway, Crown Molding
Kitchen Flooring - Hardwood, Dining Area, Balcony - Interior, Pantry, Countertops - Stone/Granite/Solid, Kitchen Island, Breakfast Bar / Nook, Cabinets - Upgraded, Exterior Access, Open Floorplan, Recessed Lighting, Stainless Steel Appliances, Lighting - Pendant, Archway
Interior
Interior Features Open Floorplan, Lighting - Overhead, Archway, Crown Molding, Recessed Lighting, Closet/Cabinets - Custom Built, Walk-in Storage, Open Floor Plan, Closet - Double, Entrance Foyer, Sun Room, Office, Entry Hall
Heating Forced Air
Cooling Central Air
Flooring Tile, Hardwood, Flooring - Hardwood, Flooring - Stone/Ceramic Tile
Fireplaces Number 1
Fireplaces Type Living Room
Appliance Range, Dishwasher, Disposal, Microwave, Refrigerator, Washer, Dryer, Range Hood
Laundry Walk-in Storage, In Basement
Basement Type Full, Partially Finished, Walk-Out Access, Interior Entry, Garage Access
Exterior
Garage Spaces 1.0
Fence Fenced/Enclosed
Community Features Public Transportation, Shopping, Tennis Court(s), Park, Walk/Jog Trails, Golf, Medical Facility, Bike Path, Conservation Area, Highway Access, House of Worship, Private School, Public School, T-Station, University
Total Parking Spaces 5
Garage Yes
Building
Lot Description Level
Foundation Other
Sewer Public Sewer
Water Public
Schools
Elementary Schools Baker
High Schools Brookline Hs
Others
Senior Community false
Read Less Info
Want to know what your home might be worth? Contact us for a FREE valuation!

Our team is ready to help you sell your home for the highest possible price ASAP
Bought with Elisabeth Preis • Compass



