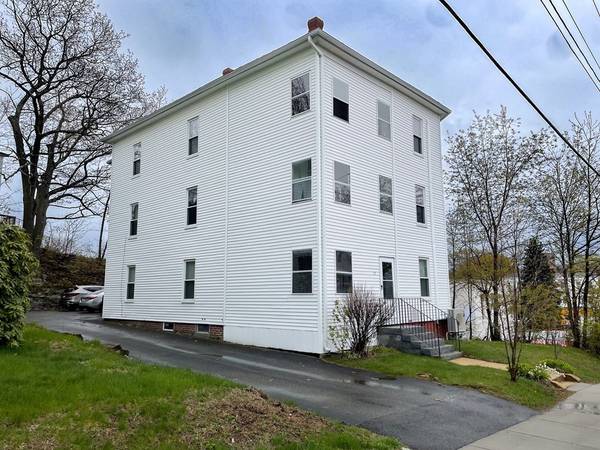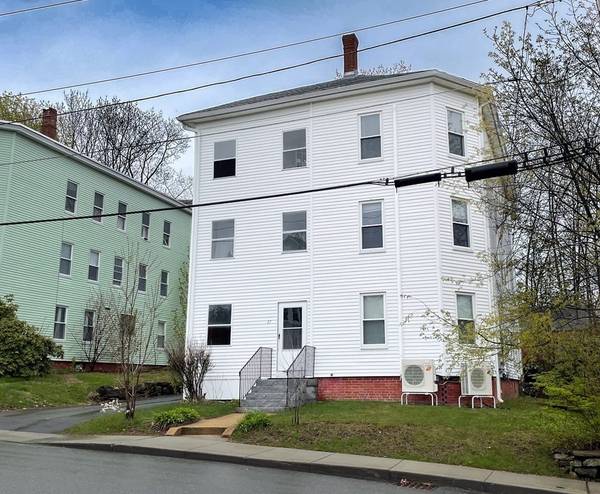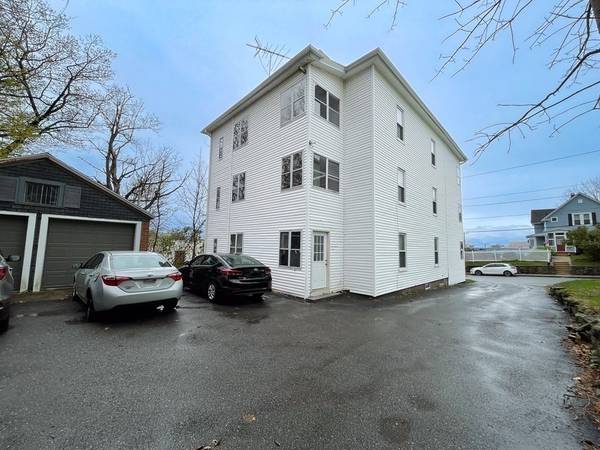For more information regarding the value of a property, please contact us for a free consultation.
Key Details
Sold Price $430,000
Property Type Multi-Family
Sub Type 3 Family
Listing Status Sold
Purchase Type For Sale
Square Footage 3,936 sqft
Price per Sqft $109
MLS Listing ID 73108937
Sold Date 06/29/23
Bedrooms 6
Full Baths 3
Year Built 1900
Annual Tax Amount $5,092
Tax Year 2023
Lot Size 6,098 Sqft
Acres 0.14
Property Description
Excellent investment opportunity in the up-and-coming city of Gardner! This fully tenanted 3-family property has been well-maintained & professionally managed. Each unit offers a similar layout that includes a spacious living room with either pocket doors or an archway, a large dining room, a fully-applianced kitchen including dishwasher, two bedrooms with closets and a bathroom. There are also enclosed porches on each floor and a huge shared basement with coin-op laundry & ample room for storage. There are 2 garage stalls in addition to the 6 parking spaces in the paved driveway. Conveniently located in the downtown area near shopping, dining and just minutes from Rt 2! Unit 2 will be month-to-month as of 6/1, Unit 1 & 3 leases end in March, so there is valuable potential for owner occupancy - You don't want to miss this opportunity! Offers due Tues 5/16 at 6pm. Buyer/Buyer's agent to do own due diligence.
Location
State MA
County Worcester
Zoning R
Direction Please use GPS.
Rooms
Basement Full, Interior Entry, Sump Pump
Interior
Interior Features Storage, Mudroom, Unit 1(Ceiling Fans, Stone/Granite/Solid Counters, Upgraded Cabinets, Bathroom with Shower Stall), Unit 2(Ceiling Fans, Bathroom With Tub & Shower), Unit 3(Bathroom With Tub & Shower), Unit 1 Rooms(Living Room, Dining Room, Kitchen, Other (See Remarks)), Unit 2 Rooms(Living Room, Dining Room, Kitchen, Other (See Remarks)), Unit 3 Rooms(Living Room, Dining Room, Kitchen, Other (See Remarks))
Heating Unit 1(Other (See Remarks)), Unit 2(Ductless Mini-Split System), Unit 3(Ductless Mini-Split System)
Cooling Unit 2(Ductless Mini-Split System), Unit 3(Ductless Mini-Split System)
Flooring Vinyl, Carpet, Hardwood, Unit 1(undefined), Unit 2(Wall to Wall Carpet), Unit 3(Hardwood Floors, Wall to Wall Carpet)
Appliance Washer, Dryer, Unit 1(Range, Dishwasher, Refrigerator), Unit 2(Range, Dishwasher, Refrigerator), Unit 3(Range, Dishwasher, Refrigerator), Tank Water Heater, Water Heater(Varies Per Unit), Water Heater
Laundry Laundry Room
Basement Type Full, Interior Entry, Sump Pump
Exterior
Exterior Feature Stone Wall
Garage Spaces 2.0
Community Features Public Transportation, Shopping, Pool, Park, Walk/Jog Trails, Golf, Medical Facility, Laundromat, Highway Access, House of Worship, Private School, Public School, University
Roof Type Shingle
Total Parking Spaces 6
Garage Yes
Building
Story 6
Foundation Stone, Brick/Mortar
Sewer Public Sewer
Water Public
Others
Senior Community false
Read Less Info
Want to know what your home might be worth? Contact us for a FREE valuation!

Our team is ready to help you sell your home for the highest possible price ASAP
Bought with Nancy Whitehouse-Bain • Keller Williams Realty North Central



