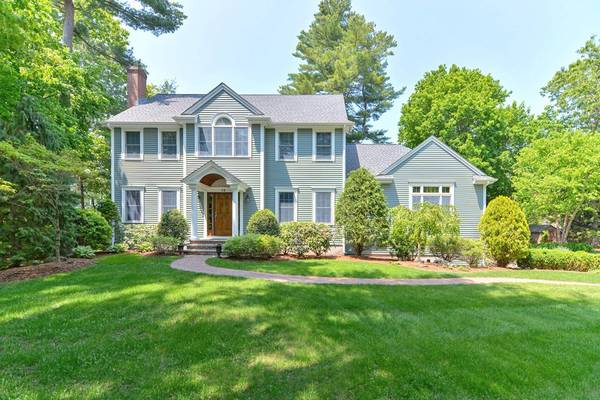For more information regarding the value of a property, please contact us for a free consultation.
Key Details
Sold Price $2,450,000
Property Type Single Family Home
Sub Type Single Family Residence
Listing Status Sold
Purchase Type For Sale
Square Footage 4,184 sqft
Price per Sqft $585
MLS Listing ID 73118323
Sold Date 06/30/23
Style Colonial
Bedrooms 4
Full Baths 3
Half Baths 1
HOA Y/N false
Year Built 2000
Annual Tax Amount $16,374
Tax Year 2023
Lot Size 0.320 Acres
Acres 0.32
Property Description
Your wait is over! Stunning young colonial sited on a peaceful cul de sac. Entry hall with tall ceilings, elegant dining room and fireplaced living room. The high-end kitchen features wine cooler, Wolf range, warming drawer, spacious seating area and opens to the beautiful 24' cathedral ceiling family room with custom built-ins and gas fireplace. The piece de resistance is the glorious four-season conservatory/sunroom: a tranquil year-round retreat with wall-to-wall windows, board and batten cathedral ceiling and built-ins. The first-floor office may easily be converted to an additional 5th bedroom thanks to the adjacent full bath. Upstairs you will find 4 bedrooms including the primary with two huge walk-in closets and a spa-like bath with tub, double sinks, and spacious shower. The lower level includes a massive media room, gym area, large mudroom, and custom wine cellar. Beautifully maintained and 2023 roof. All this on quiet cul de sac yet with easy access to major routes.
Location
State MA
County Norfolk
Zoning SR10
Direction Manor to Brookdale
Rooms
Family Room Cathedral Ceiling(s), Closet/Cabinets - Custom Built, Flooring - Hardwood, Recessed Lighting
Basement Full, Finished, Garage Access
Primary Bedroom Level Second
Dining Room Flooring - Hardwood
Kitchen Flooring - Hardwood, Dining Area, Pantry, Countertops - Stone/Granite/Solid, Kitchen Island, Stainless Steel Appliances, Wine Chiller, Gas Stove
Interior
Interior Features Vaulted Ceiling(s), Closet/Cabinets - Custom Built, Sun Room, Office, Media Room, Wine Cellar, Mud Room, Exercise Room, Central Vacuum
Heating Forced Air, Radiant, Oil
Cooling Central Air
Flooring Flooring - Stone/Ceramic Tile, Flooring - Hardwood
Fireplaces Number 2
Fireplaces Type Family Room, Living Room
Appliance Range, Dishwasher, Disposal, Microwave, Refrigerator, Washer, Dryer
Laundry Bathroom - Half, First Floor
Basement Type Full, Finished, Garage Access
Exterior
Exterior Feature Storage, Professional Landscaping, Sprinkler System, Decorative Lighting, Garden
Garage Spaces 2.0
Roof Type Shingle
Total Parking Spaces 2
Garage Yes
Building
Foundation Concrete Perimeter
Sewer Public Sewer
Water Public
Schools
Elementary Schools Hardy
Middle Schools Wms
High Schools Whs
Others
Senior Community false
Read Less Info
Want to know what your home might be worth? Contact us for a FREE valuation!

Our team is ready to help you sell your home for the highest possible price ASAP
Bought with Jie Zhou • StartPoint Realty



