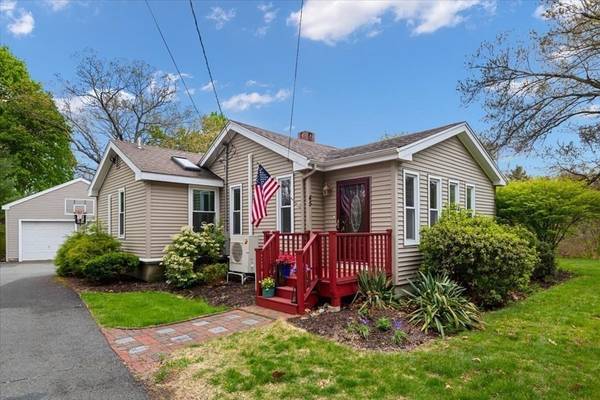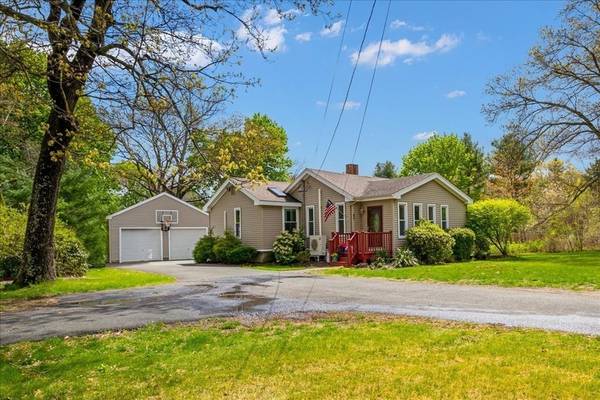For more information regarding the value of a property, please contact us for a free consultation.
Key Details
Sold Price $652,000
Property Type Single Family Home
Sub Type Single Family Residence
Listing Status Sold
Purchase Type For Sale
Square Footage 2,236 sqft
Price per Sqft $291
MLS Listing ID 73106488
Sold Date 06/29/23
Style Ranch
Bedrooms 3
Full Baths 2
HOA Y/N false
Year Built 1976
Annual Tax Amount $7,437
Tax Year 2023
Lot Size 0.700 Acres
Acres 0.7
Property Description
Welcome to 45 Park St! As you enter this stunning, unique 3 bedroom ranch, you will feel right at home! The inviting entryway welcomes you to the sun-filled living room w/vaulted ceilings & pellet stove. The open, updated kitchen offers cherry cabinets, stainless appliances, & large island. The oversized dining room is lined w/windows overlooking the inground salt water pool & is perfect for large families & entertaining! The cozy main bedroom has a large wood burning fireplace. There are 2 additional bedrooms & updated bathroom w/option for 1st floor laundry. Skylights throughout the home keep it bright & airy! A spiral staircase leads to the finished basement w/ 2nd full bathroom. The sizable mudroom leads out to the fenced in back yard ready for summer w/a patio, pool, & play area. You will find plenty of storage in the enormous garage! Abutting Maple Park Estates & minutes to town center, commuter rail, shopping & Lake Pearl~come make this home your home before the summer!
Location
State MA
County Norfolk
Zoning R
Direction Main St to Park St
Rooms
Family Room Bathroom - Full, Closet, Flooring - Wall to Wall Carpet
Basement Full, Partially Finished, Bulkhead
Primary Bedroom Level First
Dining Room Flooring - Hardwood, Exterior Access, Recessed Lighting
Kitchen Skylight, Pantry, Countertops - Stone/Granite/Solid, Kitchen Island, Cabinets - Upgraded, Recessed Lighting, Stainless Steel Appliances
Interior
Heating Pellet Stove, Ductless
Cooling Ductless
Flooring Wood, Tile, Hardwood, Wood Laminate
Fireplaces Number 1
Fireplaces Type Master Bedroom
Appliance Oven, Dishwasher, Microwave, Refrigerator, Dryer, Electric Water Heater, Utility Connections for Electric Range, Utility Connections for Electric Oven, Utility Connections for Electric Dryer
Laundry In Basement, Washer Hookup
Basement Type Full, Partially Finished, Bulkhead
Exterior
Garage Spaces 2.0
Fence Fenced/Enclosed, Fenced
Pool In Ground
Community Features Public Transportation, Shopping, Pool, Tennis Court(s), Park, Walk/Jog Trails, Stable(s), Conservation Area, Public School, T-Station
Utilities Available for Electric Range, for Electric Oven, for Electric Dryer, Washer Hookup
Roof Type Shingle
Total Parking Spaces 6
Garage Yes
Private Pool true
Building
Lot Description Corner Lot, Level
Foundation Concrete Perimeter
Sewer Private Sewer
Water Public
Schools
Elementary Schools Hod/Fk
Middle Schools Kpms
High Schools Kphs
Others
Senior Community false
Read Less Info
Want to know what your home might be worth? Contact us for a FREE valuation!

Our team is ready to help you sell your home for the highest possible price ASAP
Bought with Connie Sweeney • Conway - Medfield



