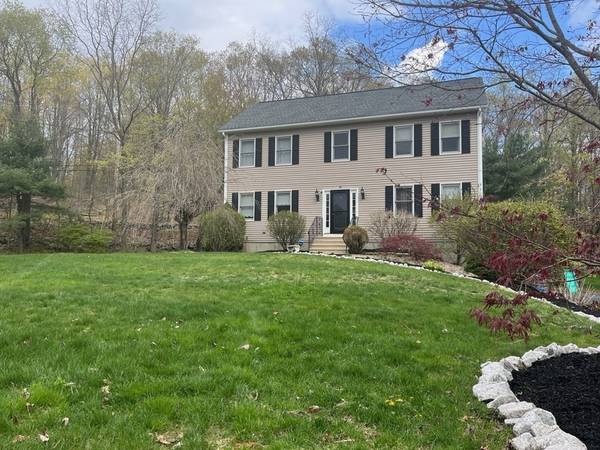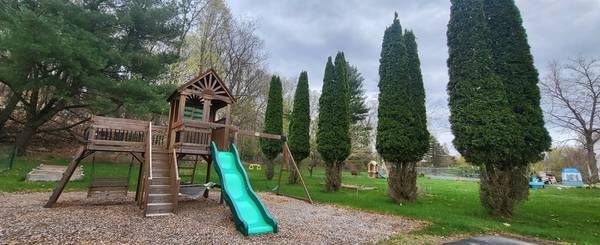For more information regarding the value of a property, please contact us for a free consultation.
Key Details
Sold Price $580,000
Property Type Single Family Home
Sub Type Single Family Residence
Listing Status Sold
Purchase Type For Sale
Square Footage 1,996 sqft
Price per Sqft $290
MLS Listing ID 73103806
Sold Date 06/28/23
Style Colonial
Bedrooms 3
Full Baths 2
Half Baths 1
HOA Y/N false
Year Built 1996
Annual Tax Amount $6,018
Tax Year 2022
Lot Size 0.810 Acres
Acres 0.81
Property Description
Set back on a beautiful corner lot, this 3 bedroom 2.5 bathroom, 2 car garage Colonial offers the perfect marriage of home and land. This well maintained home boasts hardwood floors throughout the main living area. The eat in kitchen features stainless steel appliances and island with granite countertops and separate entry to deck. While the thoughtful floor plan throughout the living area and kitchen makes this an ideal setting for entertaining, it also allows space for a desirable home office, play room or formal dining room. Spacious Master Ensuite features walk in closet. New paint throughout the home and carpeting has recently been replaced in bedrooms. Finished "Bonus Room" located in basement. Centrally located with easy access to all major routes and commuter rail access nearby.
Location
State MA
County Worcester
Zoning r1
Direction 146 to Marble Rd
Rooms
Family Room Flooring - Hardwood, Lighting - Overhead
Basement Partially Finished
Primary Bedroom Level Second
Dining Room Flooring - Hardwood, Lighting - Overhead
Kitchen Flooring - Hardwood, Window(s) - Bay/Bow/Box, Dining Area, Balcony / Deck, Kitchen Island, Lighting - Pendant
Interior
Interior Features Vaulted Ceiling(s), Entrance Foyer
Heating Baseboard, Oil
Cooling Ductless
Flooring Tile, Hardwood, Flooring - Hardwood, Flooring - Stone/Ceramic Tile
Appliance Range, Dishwasher, Microwave, Refrigerator, Washer, Dryer, Oil Water Heater, Utility Connections for Electric Range, Utility Connections for Electric Dryer
Laundry Bathroom - Half, First Floor, Washer Hookup
Basement Type Partially Finished
Exterior
Exterior Feature Rain Gutters
Garage Spaces 2.0
Community Features Public Transportation, Shopping, Medical Facility, Highway Access, Private School, Public School, T-Station
Utilities Available for Electric Range, for Electric Dryer, Washer Hookup
Roof Type Shingle
Total Parking Spaces 8
Garage Yes
Building
Lot Description Level
Foundation Concrete Perimeter
Sewer Private Sewer
Water Private
Architectural Style Colonial
Others
Senior Community false
Read Less Info
Want to know what your home might be worth? Contact us for a FREE valuation!

Our team is ready to help you sell your home for the highest possible price ASAP
Bought with Danielle Phaneuf • Springwood Realty Two, LLC



