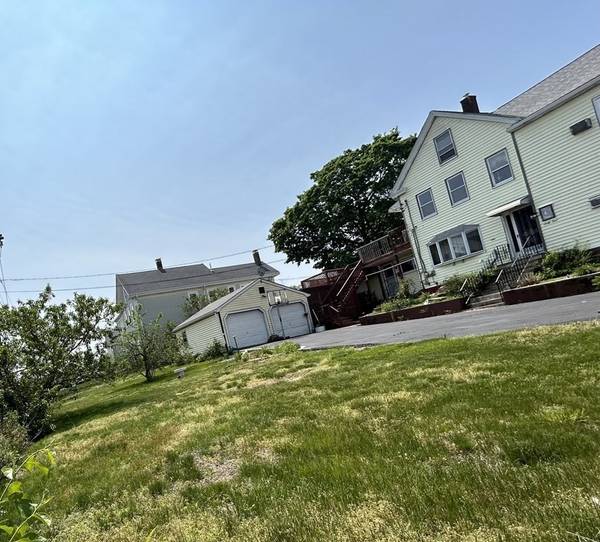For more information regarding the value of a property, please contact us for a free consultation.
Key Details
Sold Price $670,000
Property Type Multi-Family
Sub Type 2 Family - 2 Units Up/Down
Listing Status Sold
Purchase Type For Sale
Square Footage 2,627 sqft
Price per Sqft $255
MLS Listing ID 73111355
Sold Date 06/30/23
Bedrooms 7
Full Baths 2
Half Baths 1
Year Built 1935
Annual Tax Amount $6,225
Tax Year 2022
Lot Size 10,454 Sqft
Acres 0.24
Property Description
Great Big Legal Two Family with Income Potential!! 3Bedrooms on the first floor,2 bedrooms on the second floor, third floor has 2/3 bedrooms which can be used with either of the apartments. Upstairs Apartment has separate entrance and charming balcony for outdoor living. Separate Playroom /family room with summer kitchen and 1/2 bath in Basement or wonderful in-law suite. Has been owner occupied by one family lovingly well cared for. Nice big 1/4 acre fenced in yard on a corner lot with fruit trees. Well on property for easy garden/ lawn care. Detached two car garage with attached workshop that connects two huge storage rooms. Lovely garden area in back yard that can easily be restored. Vinyl Siding, replacement windows, furnace. (2018) and newer Roof in 2015. Kitchen Renovated in 2020 with new Composit floors, Cabinets, and Quartz counters. Walk to town location and a train station with access to South Station. Friendly neighborhood, walk to school. offers presented May 23.
Location
State MA
County Norfolk
Zoning RU
Direction map quest
Rooms
Basement Full, Partially Finished
Interior
Interior Features Other (See Remarks), Unit 1 Rooms(Living Room, Kitchen, Family Room), Unit 2 Rooms(Living Room, Kitchen, Other (See Remarks))
Heating Unit 1(Hot Water Baseboard, Gas)
Cooling None, Unit 1(Window AC)
Flooring Wood, Tile, Vinyl, Carpet
Appliance Unit 2(Range, Refrigerator), Gas Water Heater, Tank Water Heaterless
Laundry Unit 1 Laundry Room, Unit 1(Washer Hookup, Dryer Hookup)
Basement Type Full, Partially Finished
Exterior
Exterior Feature Storage, Fruit Trees
Garage Spaces 2.0
Fence Fenced/Enclosed, Fenced
Community Features Shopping
Roof Type Shingle
Total Parking Spaces 5
Garage Yes
Building
Lot Description Corner Lot, Level
Story 4
Foundation Concrete Perimeter
Sewer Public Sewer
Water Public
Others
Senior Community false
Acceptable Financing Contract
Listing Terms Contract
Read Less Info
Want to know what your home might be worth? Contact us for a FREE valuation!

Our team is ready to help you sell your home for the highest possible price ASAP
Bought with Ted Grigoriadis • RE/MAX Unlimited



