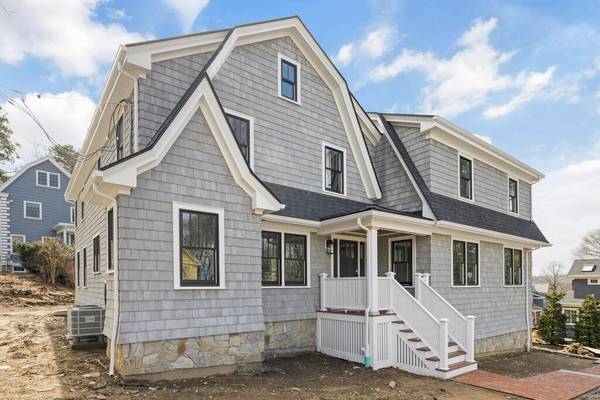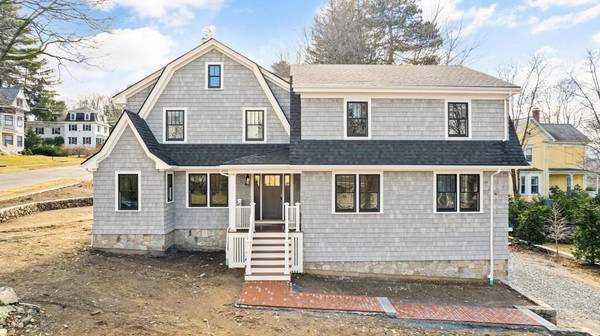For more information regarding the value of a property, please contact us for a free consultation.
Key Details
Sold Price $3,000,000
Property Type Single Family Home
Sub Type Single Family Residence
Listing Status Sold
Purchase Type For Sale
Square Footage 5,284 sqft
Price per Sqft $567
MLS Listing ID 73060152
Sold Date 06/29/23
Style Colonial
Bedrooms 5
Full Baths 4
Half Baths 1
HOA Y/N false
Year Built 1930
Annual Tax Amount $12,801
Tax Year 2022
Lot Size 10,890 Sqft
Acres 0.25
Property Description
This newly re-imagined home boasts 5 bedrooms and 4.5 bathrooms. The 1st floor includes a gorgeous state of the art kitchen inclusive of Thermador appliances with 54" fridge/freezer combo and double wall oven anchored by a generous island. The home has a fireplaced family room, formal dining room with attached bar nook, casual eating/craft area, pantry, mudroom, and guest suite all on 1st floor with custom built ins and detailed moldings throughout. The 2nd floor consists of 4 bedrooms, a custom study/ library, laundry room, and 3 bathrooms. Basement includes bonus areas, storage and lower mudroom. 2 car attached garage. Outdoor patio area with professionally landscaped lawn. Less than a five minute walk to town, views of the city, and natural light throughout the entire home.
Location
State MA
County Middlesex
Zoning RDB
Direction Main to Mt Pleasant or Highland to Mt Pleasant
Rooms
Family Room Flooring - Hardwood, Crown Molding
Basement Full, Partially Finished
Primary Bedroom Level Second
Dining Room Flooring - Hardwood, Wainscoting, Crown Molding
Kitchen Flooring - Hardwood, Pantry, Countertops - Stone/Granite/Solid, Kitchen Island, Recessed Lighting
Interior
Interior Features Bathroom - Half, Closet/Cabinets - Custom Built, Wainscoting, Closet, Mud Room, Library, Bonus Room
Heating Central, Forced Air, Air Source Heat Pumps (ASHP)
Cooling Central Air, Air Source Heat Pumps (ASHP)
Flooring Wood, Flooring - Stone/Ceramic Tile, Flooring - Hardwood
Fireplaces Number 1
Fireplaces Type Family Room
Appliance Range, Oven, Dishwasher, Disposal, Microwave, Refrigerator, Freezer, Gas Water Heater, Tank Water Heaterless, Utility Connections for Gas Range
Laundry Flooring - Stone/Ceramic Tile, Countertops - Stone/Granite/Solid, Cabinets - Upgraded, Second Floor
Basement Type Full, Partially Finished
Exterior
Garage Spaces 2.0
Utilities Available for Gas Range
Roof Type Shingle
Total Parking Spaces 4
Garage Yes
Building
Lot Description Corner Lot
Foundation Concrete Perimeter, Block
Sewer Public Sewer
Water Public
Architectural Style Colonial
Others
Senior Community false
Read Less Info
Want to know what your home might be worth? Contact us for a FREE valuation!

Our team is ready to help you sell your home for the highest possible price ASAP
Bought with Paul Whaley/Charlie Ring Team • Coldwell Banker Realty - Boston



