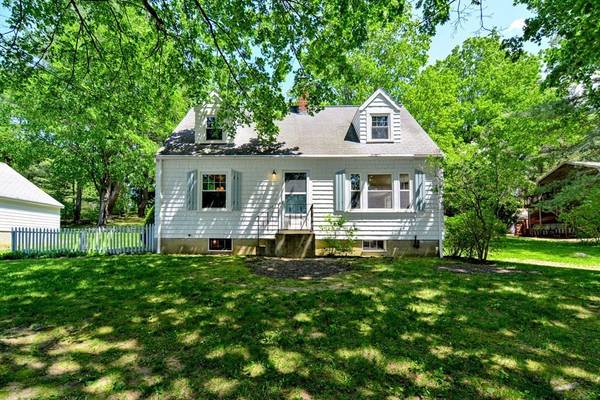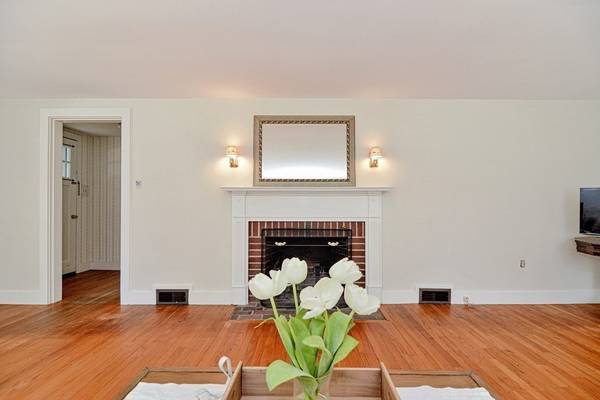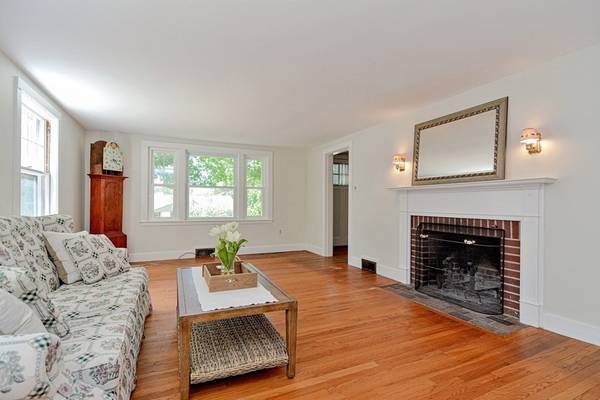For more information regarding the value of a property, please contact us for a free consultation.
Key Details
Sold Price $531,000
Property Type Single Family Home
Sub Type Single Family Residence
Listing Status Sold
Purchase Type For Sale
Square Footage 1,382 sqft
Price per Sqft $384
Subdivision Outer Edge Of Indian Village
MLS Listing ID 73114187
Sold Date 07/06/23
Style Cape
Bedrooms 3
Full Baths 1
Half Baths 1
HOA Y/N false
Year Built 1951
Annual Tax Amount $8,585
Tax Year 2023
Lot Size 0.660 Acres
Acres 0.66
Property Description
This sweet cape is located in the desirable area of W. Acton, w/ conservation trails conveniently located across the street. Its prime location is only a 1/2 mile from W. Acton Village, the new Boardwalk Campus elementary schools, and rt 2. This charming home has plenty of surprises, such as hardwood floors, central air, & an updated 200-amp electrical panel added in 21. Upstairs, you'll find all 3 bedrooms, each with its own unique character, complete w/ hardwood floors & deep closets. The main floor features a front-to-back living room w/ solid hardwood floors, a cozy fireplace & windows that provide beautiful natural light. Adjacent to the dining room is a delightful kitchen w/ a classic farmhouse sink & window that overlooks the backyard. The kitchen also has a side entrance that leads out to the deck, connecting to a spacious screened porch, perfect for enjoying summer nights. This lovely home is perfect for an owner to continue the love & add their own personal touches over time.
Location
State MA
County Middlesex
Area West Acton
Zoning R2
Direction On Central St between Orchard and Nashoba.
Rooms
Basement Full, Interior Entry, Bulkhead
Primary Bedroom Level Second
Dining Room Flooring - Hardwood, Chair Rail, Lighting - Overhead
Kitchen Flooring - Vinyl, Exterior Access, Lighting - Overhead
Interior
Heating Forced Air, Oil
Cooling Central Air
Flooring Wood, Laminate
Fireplaces Number 1
Fireplaces Type Living Room
Appliance Range, Refrigerator, Washer, Dryer
Laundry In Basement
Basement Type Full, Interior Entry, Bulkhead
Exterior
Exterior Feature Porch - Screened, Deck
Community Features Public Transportation, Shopping, Pool, Tennis Court(s), Park, Walk/Jog Trails, Stable(s), Golf, Medical Facility, Bike Path, Conservation Area, Highway Access, House of Worship, Public School, T-Station
Roof Type Shingle
Total Parking Spaces 4
Garage No
Building
Lot Description Gentle Sloping
Foundation Block
Sewer Private Sewer
Water Public
Architectural Style Cape
Schools
Elementary Schools Choice
Middle Schools Rj Grey
High Schools Ab Regional
Others
Senior Community false
Read Less Info
Want to know what your home might be worth? Contact us for a FREE valuation!

Our team is ready to help you sell your home for the highest possible price ASAP
Bought with Team Lillian Montalto • Lillian Montalto Signature Properties



