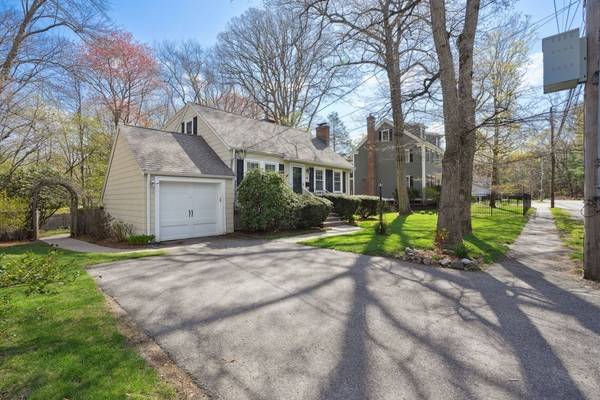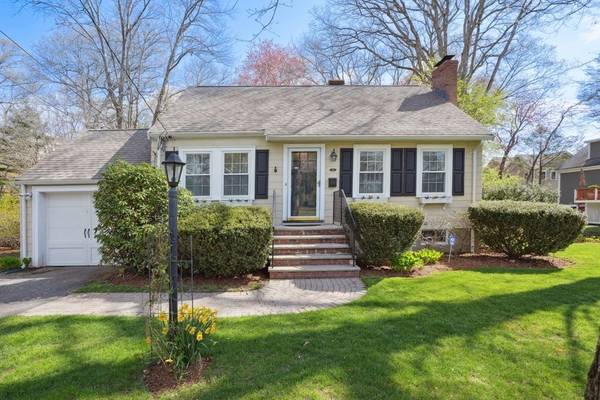For more information regarding the value of a property, please contact us for a free consultation.
Key Details
Sold Price $975,000
Property Type Single Family Home
Sub Type Single Family Residence
Listing Status Sold
Purchase Type For Sale
Square Footage 2,025 sqft
Price per Sqft $481
MLS Listing ID 73103788
Sold Date 07/06/23
Style Cape
Bedrooms 4
Full Baths 2
HOA Y/N false
Year Built 1946
Annual Tax Amount $10,176
Tax Year 2022
Lot Size 10,454 Sqft
Acres 0.24
Property Description
RARE FIND! Charming, well-maintained 4 Bed, 2 Bath expanded cape with attached garage on large 10,000+ sq. ft. lot in desirable location! Sunny and bright first floor features hardwood floors, living room with fireplace, first floor bedroom, formal dining room, full bath w/ tub, kitchen with birch cabinetry, gas cooking and breakfast bar open to large family room addition. French doors lead to a large wrap-around deck overlooking the oversized, level, fully-fenced back yard with mature trees, perennials, & ample privacy. Second floor offers three carpeted bedrooms and a full bath w/ tub, including primary bedroom with two closets. Basement is finished, with large carpeted playroom/family room and laundry room. This great home offers updated mechanical systems, including replacement Harvey windows, architectural shingle roof, 200 amp electrical service, & gas boiler. Move right in, dormer front to enlarge bedrooms, or build your own dream home- there are options for every buyer!
Location
State MA
County Norfolk
Zoning SRB
Direction South St. to High Rock
Rooms
Family Room Flooring - Wall to Wall Carpet
Basement Full, Finished
Primary Bedroom Level Second
Dining Room Flooring - Hardwood
Kitchen Flooring - Hardwood, Breakfast Bar / Nook, Deck - Exterior
Interior
Interior Features Play Room
Heating Baseboard, Natural Gas
Cooling Window Unit(s), Whole House Fan
Flooring Carpet, Hardwood, Flooring - Wall to Wall Carpet
Fireplaces Number 1
Fireplaces Type Living Room
Appliance Range, Dishwasher, Refrigerator, Gas Water Heater, Utility Connections for Gas Range
Laundry In Basement
Basement Type Full, Finished
Exterior
Garage Spaces 1.0
Community Features Public Transportation, Shopping, Park, Walk/Jog Trails, Golf, Medical Facility, Bike Path, Conservation Area, Highway Access, House of Worship, Private School, Public School, T-Station
Utilities Available for Gas Range
Roof Type Shingle
Total Parking Spaces 2
Garage Yes
Building
Lot Description Gentle Sloping, Level
Foundation Concrete Perimeter
Sewer Public Sewer
Water Public
Schools
Elementary Schools Newman
Middle Schools Pollard
High Schools Needham
Others
Senior Community false
Read Less Info
Want to know what your home might be worth? Contact us for a FREE valuation!

Our team is ready to help you sell your home for the highest possible price ASAP
Bought with Dimitra Murphy • Douglas Elliman Real Estate - Park Plaza



