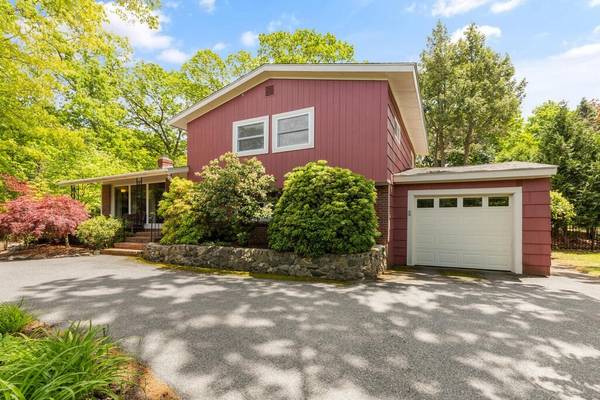For more information regarding the value of a property, please contact us for a free consultation.
Key Details
Sold Price $1,375,000
Property Type Single Family Home
Sub Type Single Family Residence
Listing Status Sold
Purchase Type For Sale
Square Footage 1,922 sqft
Price per Sqft $715
MLS Listing ID 73117532
Sold Date 07/06/23
Style Contemporary
Bedrooms 4
Full Baths 1
Half Baths 1
HOA Y/N false
Year Built 1957
Annual Tax Amount $13,518
Tax Year 2023
Lot Size 0.260 Acres
Acres 0.26
Property Description
Preparation meets opportunity! Contemporary multi-level with wonderful space & functionality in sought-after neighborhood. This home offers lifestyle advantages on 3 floors ~ whether gathering w/ friends/family, need a private room for a home office or want spaces for versatile uses. Gleaming hw floors, vaulted ceilings, rustic beams & gas fp accent the open concept kitchen/living/dining areas. Newer SS appliances, cherry cabinets & granite counters in the updated kitchen. From the inside, floor to ceiling windows will allow you to enjoy gazing at blue skies or moonlight. On the outside, soak up the serenity in a quiet, compact garden area on an Azek deck. Upper level holds 3 nice-sized bedrooms & spacious full bath. Finished lower level has 4th bedroom, half bath & family room/den w/walkout to backyard! The basement will surprise & delight ~ versatile for ample storage or flexible space. 2019 Roof. Easy access to Winchester's Town Forest Trails, Commuter Rail, Bus, & Town Center!
Location
State MA
County Middlesex
Zoning R
Direction Grove St to W.Chardon Rd
Rooms
Family Room Flooring - Stone/Ceramic Tile, Lighting - Overhead
Basement Unfinished
Primary Bedroom Level Second
Dining Room Beamed Ceilings, Vaulted Ceiling(s), Deck - Exterior, Exterior Access, Open Floorplan, Lighting - Overhead
Kitchen Flooring - Hardwood
Interior
Heating Central, Natural Gas
Cooling Central Air
Flooring Tile, Hardwood
Fireplaces Number 1
Fireplaces Type Living Room
Appliance Range, Dishwasher, Disposal, Microwave, Refrigerator, Washer, Dryer, Electric Water Heater, Utility Connections for Electric Range, Utility Connections for Electric Dryer
Laundry Electric Dryer Hookup, Washer Hookup, In Basement
Basement Type Unfinished
Exterior
Exterior Feature Sprinkler System
Garage Spaces 1.0
Fence Fenced/Enclosed
Community Features Public Transportation, Walk/Jog Trails, Private School, Public School, T-Station
Utilities Available for Electric Range, for Electric Dryer
Roof Type Shingle
Total Parking Spaces 2
Garage Yes
Building
Lot Description Corner Lot
Foundation Concrete Perimeter
Sewer Public Sewer
Water Public
Architectural Style Contemporary
Schools
Elementary Schools Ambrose
Middle Schools Mccall
High Schools Whs
Others
Senior Community false
Read Less Info
Want to know what your home might be worth? Contact us for a FREE valuation!

Our team is ready to help you sell your home for the highest possible price ASAP
Bought with Karen Butt • Compass



