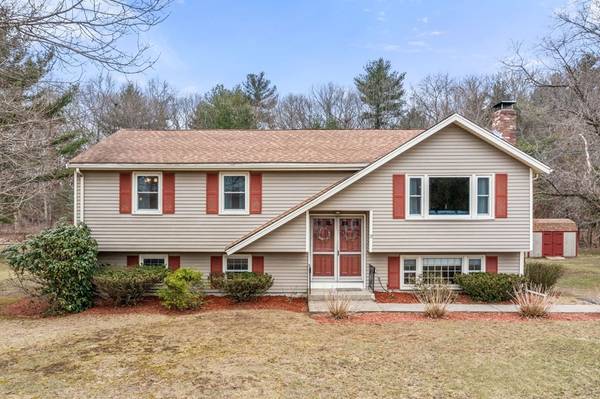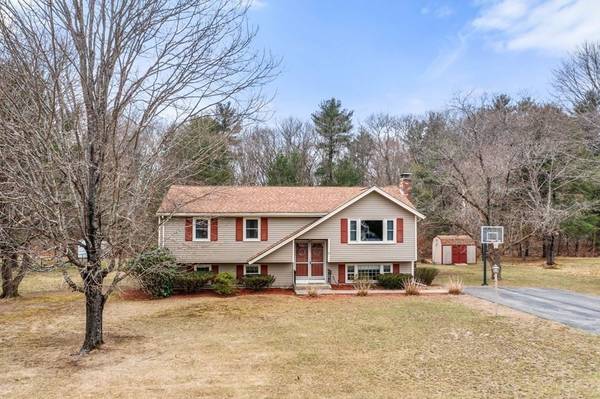For more information regarding the value of a property, please contact us for a free consultation.
Key Details
Sold Price $611,250
Property Type Single Family Home
Sub Type Single Family Residence
Listing Status Sold
Purchase Type For Sale
Square Footage 1,814 sqft
Price per Sqft $336
Subdivision Flint Locke Acres Neighborhood
MLS Listing ID 73092765
Sold Date 07/07/23
Bedrooms 4
Full Baths 1
Half Baths 1
HOA Y/N false
Year Built 1974
Annual Tax Amount $8,012
Tax Year 2023
Lot Size 0.580 Acres
Acres 0.58
Property Description
Welcome to this well maintained home set on a cul-de-sac street within the sought after Flint Locke Acres Neighborhood. Enter the foyer through the double entry doors & ascend to the relaxing living room w/wood burning fireplace & large picture window that is open to the dining room with slider to the 3 season sun room. A great spot to enjoy your morning coffee or summer evenings in the 3 season window packed room. The kitchen is adorned w/white cabinets, black stainless steel appliances & addt'l peninsula countertop for seating. Down the hall you will find 2 bedrooms & the Primary bedroom w/Hollywood style bath. Retreat to the spacious family room in the lower level that has a walk out door to a workshop area under the deck that opens to the expansive backyard. The LL also features a laundry/utility room & an office/potential 4th bedroom. Seller has experienced savings on electric bills w/solar panels installed on the back roof. Great commuter location and wonderful neighborhood!
Location
State MA
County Norfolk
Zoning R-S
Direction Home in Flint Locke Acres! Village Street to Farm Street to Brandywine to Independence
Rooms
Family Room Closet, Flooring - Vinyl, Cable Hookup, Exterior Access
Basement Full, Finished, Walk-Out Access, Interior Entry
Primary Bedroom Level Main, First
Dining Room Ceiling Fan(s), Flooring - Laminate, Slider
Kitchen Flooring - Laminate, Dining Area, Stainless Steel Appliances, Peninsula, Crown Molding
Interior
Interior Features Slider, Entrance Foyer, Sun Room
Heating Forced Air, Electric Baseboard, Natural Gas
Cooling Central Air
Flooring Tile, Vinyl, Carpet, Flooring - Wall to Wall Carpet
Fireplaces Number 1
Fireplaces Type Living Room
Appliance Range, Dishwasher, Disposal, Microwave, Refrigerator, Washer, Dryer, Tank Water Heater, Plumbed For Ice Maker, Utility Connections for Gas Range, Utility Connections for Electric Dryer
Laundry Washer Hookup, In Basement
Basement Type Full, Finished, Walk-Out Access, Interior Entry
Exterior
Exterior Feature Storage
Community Features Public Transportation, Shopping, Tennis Court(s), Park, Walk/Jog Trails, Stable(s), Laundromat, Conservation Area, House of Worship, Public School, Sidewalks
Utilities Available for Gas Range, for Electric Dryer, Washer Hookup, Icemaker Connection
Roof Type Shingle
Total Parking Spaces 4
Garage No
Building
Lot Description Cul-De-Sac, Wooded, Easements
Foundation Concrete Perimeter
Sewer Public Sewer
Water Public
Schools
Elementary Schools Clyde Brown
Middle Schools Millis Middle
High Schools Millis High
Others
Senior Community false
Acceptable Financing Contract
Listing Terms Contract
Read Less Info
Want to know what your home might be worth? Contact us for a FREE valuation!

Our team is ready to help you sell your home for the highest possible price ASAP
Bought with Peter Alemian • Keller Williams Realty Boston Northwest



