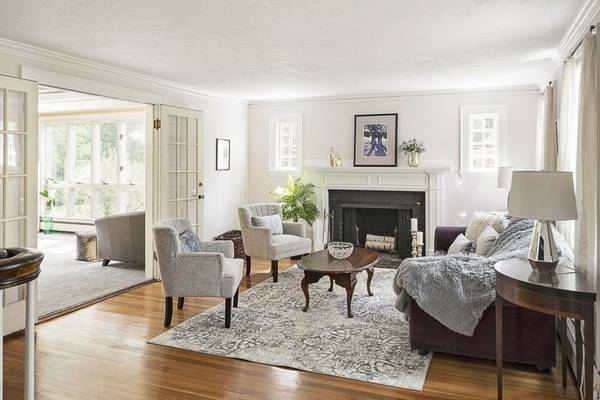For more information regarding the value of a property, please contact us for a free consultation.
Key Details
Sold Price $1,400,000
Property Type Single Family Home
Sub Type Single Family Residence
Listing Status Sold
Purchase Type For Sale
Square Footage 2,314 sqft
Price per Sqft $605
MLS Listing ID 73105560
Sold Date 07/07/23
Style Gambrel /Dutch
Bedrooms 3
Full Baths 2
HOA Y/N false
Year Built 1928
Annual Tax Amount $14,243
Tax Year 2023
Lot Size 9,583 Sqft
Acres 0.22
Property Description
Set on a picturesque lot, this handsome gambrel will captivate you with its charming features. The 1st floor has a wonderful circular flow & generous-sized rooms w/an abundance of natural light. The spacious eat-in kitchen has an L-shaped island, cozy window seat & space for a large table. Two china cabinets grace the dining room, while the living room features an inviting wood-burning fireplace. An updated full bath is adjacent to the sunny family room w/ its beamed ceiling & a wall of windows overlooking the yard. French doors lead to the bluestone patio where you can savor your morning coffee & enjoy the beautiful garden. The primary bedroom boasts a cathedral ceiling, with a skylight and many windows. Two addl BRs & full bath complete the 2nd floor. Finished lower level is a versatile flex space that can be an office, playroom, or home gym. One-car garage, plentiful storage, new A/C & heating (2022). Potential to enlarge primary BR into suite. Close to train, Town Center & schools.
Location
State MA
County Middlesex
Zoning RDB
Direction Main Street to Everell Rd to Stowell
Rooms
Family Room Skylight, Ceiling Fan(s), Beamed Ceilings, Flooring - Wall to Wall Carpet
Basement Full, Partially Finished, Interior Entry, Bulkhead, Sump Pump
Primary Bedroom Level Second
Dining Room Closet/Cabinets - Custom Built, Flooring - Hardwood, Chair Rail, Lighting - Pendant, Crown Molding
Kitchen Skylight, Beamed Ceilings, Flooring - Stone/Ceramic Tile, Countertops - Stone/Granite/Solid, Kitchen Island, Recessed Lighting, Lighting - Pendant
Interior
Interior Features Recessed Lighting, Play Room, Internet Available - Broadband
Heating Baseboard, Electric Baseboard, Heat Pump, Oil, Ductless
Cooling Ductless, Whole House Fan
Flooring Tile, Carpet, Hardwood, Flooring - Vinyl
Fireplaces Number 1
Fireplaces Type Living Room
Appliance Range, Dishwasher, Disposal, Refrigerator, Washer, Dryer, Gas Water Heater, Tank Water Heater, Plumbed For Ice Maker, Utility Connections for Electric Range, Utility Connections for Electric Dryer
Laundry In Basement, Washer Hookup
Basement Type Full, Partially Finished, Interior Entry, Bulkhead, Sump Pump
Exterior
Exterior Feature Rain Gutters, Storage, Professional Landscaping, Sprinkler System, Garden
Garage Spaces 1.0
Fence Fenced
Community Features Public Transportation, Shopping, Park, Walk/Jog Trails, Bike Path, Conservation Area, Highway Access, House of Worship, Private School, Public School, T-Station
Utilities Available for Electric Range, for Electric Dryer, Washer Hookup, Icemaker Connection
Roof Type Shingle, Rubber
Total Parking Spaces 3
Garage Yes
Building
Lot Description Level
Foundation Concrete Perimeter
Sewer Public Sewer
Water Public
Architectural Style Gambrel /Dutch
Schools
Elementary Schools Lincoln
Middle Schools Mccall
High Schools Whs
Others
Senior Community false
Read Less Info
Want to know what your home might be worth? Contact us for a FREE valuation!

Our team is ready to help you sell your home for the highest possible price ASAP
Bought with Jack Lavanchy • Cabot & Company



