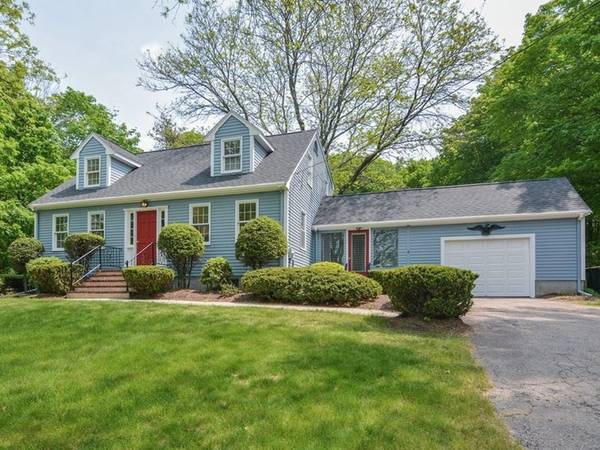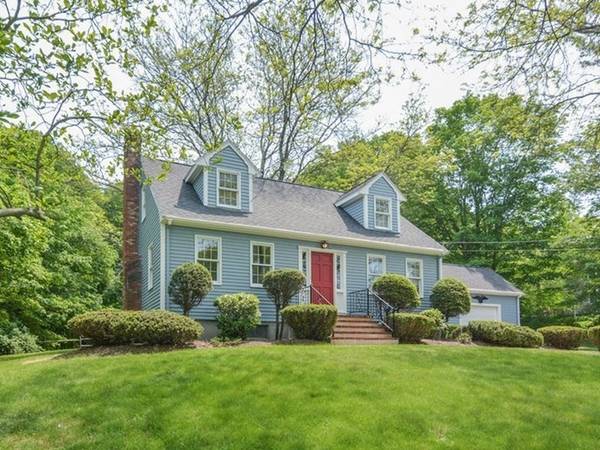For more information regarding the value of a property, please contact us for a free consultation.
Key Details
Sold Price $560,000
Property Type Single Family Home
Sub Type Single Family Residence
Listing Status Sold
Purchase Type For Sale
Square Footage 1,547 sqft
Price per Sqft $361
MLS Listing ID 73113271
Sold Date 07/07/23
Style Cape
Bedrooms 3
Full Baths 1
Half Baths 1
HOA Y/N false
Year Built 1970
Annual Tax Amount $6,196
Tax Year 2023
Lot Size 1.100 Acres
Acres 1.1
Property Description
Charming Cape w/gorgeous yard! Updates throughout. Beautiful hardwood floors were recently exposed to reveal their gleaming beauty. Entire interior & exterior were just painted with a refreshing new color palette that brings the home to life. The eat-in kitchen has newly repurposed white cabinets with new black hardware, new granite counters, new sink & faucet & new stainless appliances. Breezeway/mudroom connects the kitchen to the oversized 1 car garage w/new door. Formal dining rm can be used as playroom or home office. New toilets & new vanity in 1/2 bath. Second floor has front to back main bedroom, full bath and 2 additional bedrooms, all with generous closet space. NEW ROOf! New elect. breakers, outlets, switches & covers all changed. Oversized driveway w/turnaround for plenty of additional parking. Spacious yard has beautiful curb appeal from the front and continuous throughout the back w/amazing usable space to create the yard of your dreams! Close to schools & center of town
Location
State MA
County Norfolk
Zoning Res
Direction Main St to Lincoln
Rooms
Basement Full, Interior Entry, Bulkhead, Sump Pump, Unfinished
Primary Bedroom Level Second
Dining Room Flooring - Hardwood, Lighting - Overhead
Kitchen Flooring - Laminate, Countertops - Stone/Granite/Solid, Stainless Steel Appliances, Lighting - Overhead
Interior
Interior Features Mud Room
Heating Baseboard, Natural Gas
Cooling None
Flooring Hardwood
Fireplaces Number 1
Fireplaces Type Living Room
Appliance Range, Refrigerator, Tank Water Heater, Utility Connections for Gas Range
Laundry In Basement
Basement Type Full, Interior Entry, Bulkhead, Sump Pump, Unfinished
Exterior
Exterior Feature Rain Gutters
Garage Spaces 1.0
Community Features Public Transportation, Shopping, Tennis Court(s), Park, Walk/Jog Trails, Golf, Medical Facility, Laundromat, Highway Access, House of Worship, Public School, T-Station
Utilities Available for Gas Range
Roof Type Shingle
Total Parking Spaces 3
Garage Yes
Building
Foundation Concrete Perimeter
Sewer Public Sewer
Water Public
Others
Senior Community false
Acceptable Financing Contract
Listing Terms Contract
Read Less Info
Want to know what your home might be worth? Contact us for a FREE valuation!

Our team is ready to help you sell your home for the highest possible price ASAP
Bought with Myriam Siraco • Suburban Lifestyle Real Estate



