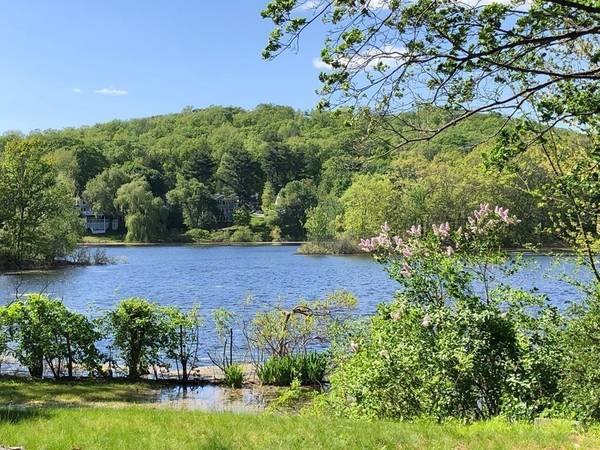For more information regarding the value of a property, please contact us for a free consultation.
Key Details
Sold Price $1,800,000
Property Type Single Family Home
Sub Type Single Family Residence
Listing Status Sold
Purchase Type For Sale
Square Footage 3,003 sqft
Price per Sqft $599
MLS Listing ID 73112587
Sold Date 07/07/23
Style Colonial
Bedrooms 4
Full Baths 2
Half Baths 1
HOA Y/N false
Year Built 1906
Annual Tax Amount $19,207
Tax Year 2023
Lot Size 0.300 Acres
Acres 0.3
Property Description
Welcome to life on Winter Pond! Exquisitely updated four bedroom Colonial with breathtaking views and direct pond access. Kayaking, ice skating, & lovely swans! Expansive living room with central fireplace and beamed ceiling. Formal dining room with bow window. Beautiful kitchen with granite counters and breakfast banquette open to family room with French doors to wrap-around granite deck overlooking the water. Large foyer, mud room & half bath on first floor. Spacious main bedroom with serene water views, walk-in closet, and full bath with tiled shower. Three additional bedrooms and a full bath with double sinks, tub, and linen closet complete the second floor. Lower level has an office/family room, laundry, storage, and access to the attached two-car garage. Refinished hardwood floors and repainted interior (2018), new kitchen floor (2019), HardiePlank exterior siding, Therma-Tru exterior doors, all new Anderson windows, new front porch (2020), Icynene insulation in attic (2021).
Location
State MA
County Middlesex
Zoning RDB
Direction Wildwood or Pond to Woodside. Driveway is to the right of the house (pond side).
Rooms
Family Room Vaulted Ceiling(s), Flooring - Hardwood, Balcony / Deck, French Doors
Basement Full, Partially Finished, Walk-Out Access, Garage Access
Primary Bedroom Level Second
Dining Room Flooring - Hardwood, Window(s) - Bay/Bow/Box
Kitchen Countertops - Stone/Granite/Solid, Breakfast Bar / Nook
Interior
Interior Features Closet, Home Office, Foyer, Mud Room
Heating Forced Air, Natural Gas
Cooling Central Air
Flooring Flooring - Wall to Wall Carpet, Flooring - Hardwood
Fireplaces Number 1
Fireplaces Type Living Room
Appliance Range, Dishwasher, Disposal, Microwave, Refrigerator, Washer, Dryer
Laundry In Basement
Basement Type Full, Partially Finished, Walk-Out Access, Garage Access
Exterior
Exterior Feature Professional Landscaping, Stone Wall
Garage Spaces 2.0
Fence Fenced
Community Features Public Transportation, Shopping, Tennis Court(s), Park, Walk/Jog Trails, Medical Facility, Conservation Area
Waterfront Description Beach Front, Lake/Pond, 0 to 1/10 Mile To Beach
View Y/N Yes
View Scenic View(s)
Total Parking Spaces 4
Garage Yes
Waterfront Description Beach Front, Lake/Pond, 0 to 1/10 Mile To Beach
Building
Lot Description Easements
Foundation Stone
Sewer Public Sewer
Water Public
Architectural Style Colonial
Others
Senior Community false
Read Less Info
Want to know what your home might be worth? Contact us for a FREE valuation!

Our team is ready to help you sell your home for the highest possible price ASAP
Bought with Non Member • Non Member Office



