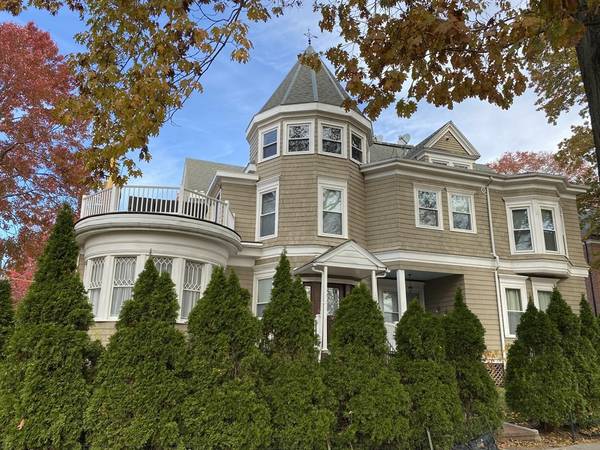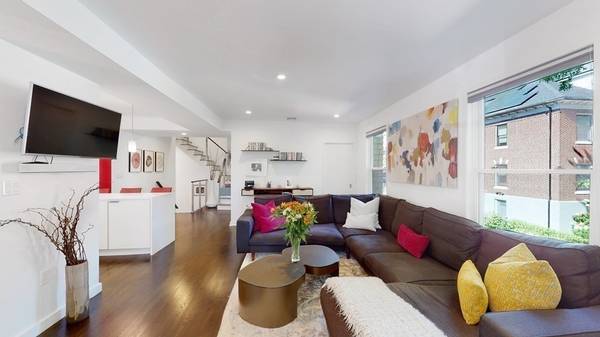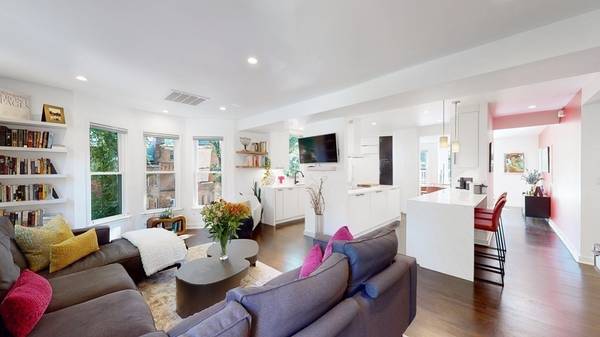For more information regarding the value of a property, please contact us for a free consultation.
Key Details
Sold Price $2,277,500
Property Type Condo
Sub Type Condominium
Listing Status Sold
Purchase Type For Sale
Square Footage 3,340 sqft
Price per Sqft $681
MLS Listing ID 73105740
Sold Date 07/07/23
Bedrooms 4
Full Baths 3
HOA Fees $400/mo
HOA Y/N true
Year Built 1910
Annual Tax Amount $17,062
Tax Year 2022
Property Description
Outstanding renovation on a quiet street in Washington Square! Entering this sun-drenched unit from your private entrance, you will be amazed by the contemporary feel, flexible floor plan & easy flow to live as you desire! A spacious living room & cook's kitchen await you with high-end appliances, tons of storage, quartz waterfall counters, double ovens, wine fridge, and more! Adjacent to the kitchen, the dining room opens to your 300+ sq ft private deck, perfect for al fresco dining, growing herbs, & relaxing. Your primary suite features a large bedroom, spacious walk-in closet, beautiful bathroom with great storage & walk-in shower and laundry. This floor also has a 2nd ensuite bedroom. The upper floor provides more space for togetherness (or separation!) w/a large family room & 2 more bedrooms, full bath & 2nd full-sized laundry room. 2 deeded parking spaces. Furnishings may be sold separately. Welcome to your turnkey home! See video: https://tinyurl.com/167Salisbury
Location
State MA
County Norfolk
Zoning T-5
Direction Beacon to Warwick or Kilsyth
Rooms
Family Room Flooring - Wall to Wall Carpet, Remodeled
Basement N
Primary Bedroom Level Main, Second
Dining Room Flooring - Hardwood, Deck - Exterior, Exterior Access, Remodeled
Kitchen Closet/Cabinets - Custom Built, Flooring - Hardwood, Countertops - Stone/Granite/Solid, Countertops - Upgraded, Kitchen Island, Cabinets - Upgraded, Open Floorplan, Remodeled, Wine Chiller
Interior
Interior Features Internet Available - Broadband
Heating Central, Forced Air, Natural Gas
Cooling Central Air
Flooring Wood, Carpet, Hardwood
Appliance Dishwasher, Disposal, Microwave, Countertop Range, Refrigerator, Freezer, Washer, Dryer, Cooktop, Gas Water Heater, Tank Water Heater, Plumbed For Ice Maker, Utility Connections for Gas Dryer, Utility Connections for Electric Dryer
Laundry Dryer Hookup - Gas, Electric Dryer Hookup, Second Floor, In Unit, Washer Hookup
Basement Type N
Exterior
Exterior Feature Rain Gutters
Community Features Public Transportation, Shopping, Pool, Tennis Court(s), Park, Medical Facility, House of Worship, Public School, T-Station, University
Utilities Available for Gas Dryer, for Electric Dryer, Washer Hookup, Icemaker Connection
Roof Type Shingle
Total Parking Spaces 2
Garage No
Building
Story 3
Sewer Public Sewer
Water Public
Schools
Elementary Schools Runkle/Driscoll
High Schools Brookline High
Others
Pets Allowed Yes w/ Restrictions
Senior Community false
Pets Allowed Yes w/ Restrictions
Read Less Info
Want to know what your home might be worth? Contact us for a FREE valuation!

Our team is ready to help you sell your home for the highest possible price ASAP
Bought with Marika Feuerstein • Hammond Residential Real Estate



