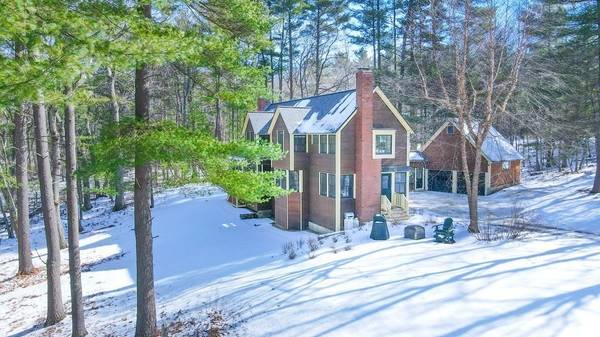For more information regarding the value of a property, please contact us for a free consultation.
Key Details
Sold Price $1,770,000
Property Type Single Family Home
Sub Type Single Family Residence
Listing Status Sold
Purchase Type For Sale
Square Footage 3,286 sqft
Price per Sqft $538
MLS Listing ID 73086034
Sold Date 07/07/23
Style Colonial, Contemporary, Craftsman
Bedrooms 5
Full Baths 3
HOA Y/N false
Year Built 1992
Annual Tax Amount $22,451
Tax Year 2023
Lot Size 1.810 Acres
Acres 1.81
Property Description
Situated at the end of the cul-de-sac on 1.8 spectacular acres lies this exquisite Architecturally designed home. This treasured custom designed 5BR 3BA residence assimilates aspects of Adirondeck & Craftsman style with the use of natural materials & significant architectural details. A pleasing palate of fir flooring, slate, natural cherry cabinetry, exposed beams and neutral colors is tasteful and beautiful. Iconic beamed soaring ceilings and an abundance of oversized windows allow light to flow through the well proportioned rooms of the interior and offer sweeping views of the natural surroundings. Amazing privacy abutting acres of conservation land & 60+ mi of scenic trails allows for both a serene lifestyle centered on the outdoors yet also offering convenience for commuting to Boston/Cambridge. Live your dream in this one-of-a-kind home.
Location
State MA
County Middlesex
Zoning R60
Direction Glezen to Autumn near Weston line
Rooms
Family Room Exterior Access, Open Floorplan, Recessed Lighting
Basement Full, Walk-Out Access, Interior Entry
Primary Bedroom Level Second
Dining Room Flooring - Hardwood, Window(s) - Picture
Kitchen Closet/Cabinets - Custom Built, Flooring - Hardwood, Countertops - Stone/Granite/Solid
Interior
Interior Features Office, Exercise Room, Sun Room
Heating Central, Baseboard, Radiant, Oil
Cooling Central Air
Flooring Carpet, Hardwood, Flooring - Hardwood
Fireplaces Number 2
Fireplaces Type Family Room, Living Room
Appliance Range, Dishwasher, Microwave, Refrigerator, Washer, Dryer, Tank Water Heater, Utility Connections for Gas Range
Laundry First Floor
Basement Type Full, Walk-Out Access, Interior Entry
Exterior
Exterior Feature Rain Gutters
Garage Spaces 2.0
Community Features Pool, Tennis Court(s), Walk/Jog Trails, Golf, Bike Path, Conservation Area, Public School, Other
Utilities Available for Gas Range
View Y/N Yes
View Scenic View(s)
Roof Type Asphalt/Composition Shingles
Total Parking Spaces 8
Garage Yes
Building
Lot Description Cul-De-Sac, Wooded, Easements
Foundation Concrete Perimeter
Sewer Private Sewer
Water Public
Architectural Style Colonial, Contemporary, Craftsman
Schools
Elementary Schools Claypit Hill
Middle Schools Wayland Middle
High Schools Whs
Others
Senior Community false
Read Less Info
Want to know what your home might be worth? Contact us for a FREE valuation!

Our team is ready to help you sell your home for the highest possible price ASAP
Bought with Jessica Mullen • William Raveis R.E. & Home Services



