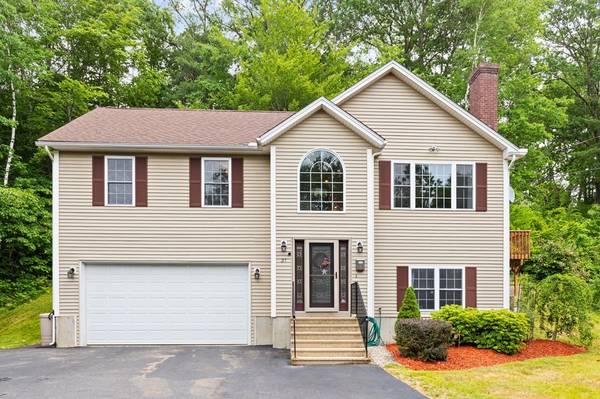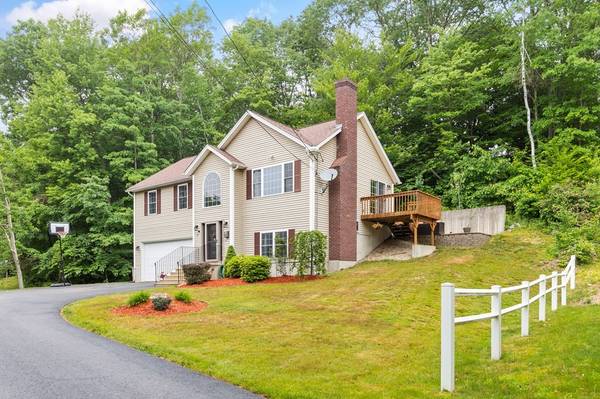For more information regarding the value of a property, please contact us for a free consultation.
Key Details
Sold Price $445,000
Property Type Single Family Home
Sub Type Single Family Residence
Listing Status Sold
Purchase Type For Sale
Square Footage 1,162 sqft
Price per Sqft $382
MLS Listing ID 73121151
Sold Date 07/07/23
Style Raised Ranch
Bedrooms 3
Full Baths 2
HOA Y/N false
Year Built 2004
Annual Tax Amount $5,284
Tax Year 2023
Lot Size 0.790 Acres
Acres 0.79
Property Description
Bright young well-maintained beautifully-updated 3-bedroom, 2-bathroom raised ranch is located up high & the last house on a dead end. Highlighted by an inviting open concept, scenic views, privacy surrounded by trees, & is only a half mile from downtown Gardner. The recently updated kitchen opens to the dining area adjacent to a slider that overlooks the deck. The open space continues into the living room w/a fireplace & windows that provide views of forests & conservation areas in the distance. Lovely newer vinyl plank floors throughout. The primary bedroom offers ample space & a private full bath. Two additional sizeable bedrooms & another full bath complete the floor. The basement w/windows offers more living area as-is, & its high ceiling makes it easy to finish. The large 2-car garage provides significant storage space. The deck, patio, yard, & fire pit give several options to enjoy the outdoors. Minutes to Routes 2 & 2A, shopping, restaurants, Dunn State Park, & Mt Wachussett.
Location
State MA
County Worcester
Zoning R1
Direction Put 13 W End Ave in GPS & drive to the end of the dead end, it's the last house. Allen St to W End
Rooms
Basement Interior Entry, Garage Access, Unfinished
Primary Bedroom Level First
Kitchen Ceiling Fan(s), Flooring - Vinyl, Window(s) - Bay/Bow/Box, Dining Area, Countertops - Stone/Granite/Solid, Countertops - Upgraded, Exterior Access, Open Floorplan, Recessed Lighting, Remodeled, Slider, Lighting - Pendant
Interior
Heating Baseboard, Oil
Cooling None
Flooring Tile, Vinyl
Fireplaces Number 1
Fireplaces Type Living Room
Appliance Range, Dishwasher, Disposal, Microwave, Refrigerator, Washer, Dryer, Electric Water Heater, Tank Water Heater, Utility Connections for Electric Range, Utility Connections for Electric Dryer
Laundry Window(s) - Bay/Bow/Box, Electric Dryer Hookup, Washer Hookup, Lighting - Overhead, In Basement
Basement Type Interior Entry, Garage Access, Unfinished
Exterior
Exterior Feature Rain Gutters
Garage Spaces 2.0
Community Features Shopping, Pool, Tennis Court(s), Park, Walk/Jog Trails, Golf, Medical Facility, Conservation Area, Highway Access, House of Worship
Utilities Available for Electric Range, for Electric Dryer, Washer Hookup
Waterfront Description Beach Front, Lake/Pond, Beach Ownership(Public)
View Y/N Yes
View Scenic View(s)
Roof Type Shingle
Total Parking Spaces 3
Garage Yes
Waterfront Description Beach Front, Lake/Pond, Beach Ownership(Public)
Building
Lot Description Wooded, Sloped
Foundation Concrete Perimeter
Sewer Public Sewer
Water Public
Architectural Style Raised Ranch
Others
Senior Community false
Read Less Info
Want to know what your home might be worth? Contact us for a FREE valuation!

Our team is ready to help you sell your home for the highest possible price ASAP
Bought with Laurie Howe Bourgeois • Lamacchia Realty, Inc.



