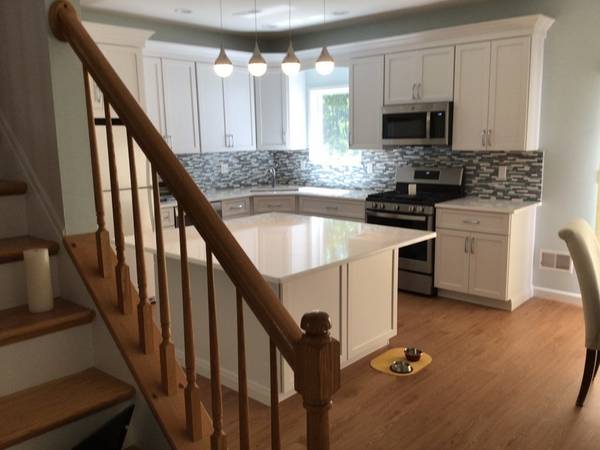For more information regarding the value of a property, please contact us for a free consultation.
Key Details
Sold Price $575,000
Property Type Single Family Home
Sub Type Single Family Residence
Listing Status Sold
Purchase Type For Sale
Square Footage 1,476 sqft
Price per Sqft $389
Subdivision Summerfield
MLS Listing ID 73110827
Sold Date 06/29/23
Style Colonial
Bedrooms 2
Full Baths 1
Half Baths 1
HOA Fees $165
HOA Y/N true
Year Built 1994
Annual Tax Amount $7,118
Tax Year 2023
Lot Size 10,018 Sqft
Acres 0.23
Property Description
OPEN HOUSE SATURDAY MAY 13. 1-3 pm DON'T MISS THIS BEAUTIFUL SUMMERFIELD HOME WITH NEWLY RENOVATED FIRST FLOOR (2022) THIS HOME SHINES! NEW KITCHEN WITH CUSTOM CABINETS LOADED WITH PULL OUTS! QUARTZ COUNTER, OVERSIZED ISLAND PERFECT FOR ALL YOUR ENTERTAINING NEEDS! NEW HALF BATH WITH QUARTZ COUNTER. HOTWATER INSTALLED 4/22, FURNACE 2012, ROOF 2016, HARDWOOD ON 2ND LEVEL INSTALLED 2014,ENJOY THE AMENITIES OF THE HOA THIS SUMMER, REALX BY THE POOL, PLAY TENNIS, EVEN PICKLEBALL, THE CLUBHOUSE HAS A FITNESS AND FUNCTION ROOM, PLUS BILLIARDS! SALE SUBJECT TO OWNER HAVING AN OFFER ACCEPTED ON IDENTIFIED PROPERTY. Offer deadline Monday 5/15/23 noon
Location
State MA
County Norfolk
Zoning RES
Direction COCASSET ST TO CANNON FORGE TO INDEPENDENCE TO OUIMET
Rooms
Primary Bedroom Level Second
Dining Room Flooring - Laminate
Kitchen Flooring - Laminate, Countertops - Stone/Granite/Solid, Kitchen Island, Recessed Lighting, Remodeled, Slider, Lighting - Pendant, Lighting - Overhead, Crown Molding
Interior
Interior Features Den, Internet Available - Broadband
Heating Forced Air, Natural Gas
Cooling Central Air
Flooring Wood, Tile, Vinyl, Flooring - Hardwood
Appliance Range, Dishwasher, Disposal, Microwave, Refrigerator, Gas Water Heater, Plumbed For Ice Maker, Utility Connections for Gas Range, Utility Connections for Gas Dryer
Laundry Flooring - Stone/Ceramic Tile, Second Floor, Washer Hookup
Exterior
Exterior Feature Rain Gutters
Garage Spaces 1.0
Community Features Pool, Tennis Court(s), Walk/Jog Trails, Conservation Area
Utilities Available for Gas Range, for Gas Dryer, Washer Hookup, Icemaker Connection
Roof Type Shingle
Total Parking Spaces 3
Garage Yes
Building
Lot Description Easements
Foundation Slab
Sewer Public Sewer
Water Public
Schools
Elementary Schools Burrell
Middle Schools Ahern
High Schools Foxboro Hs
Others
Senior Community false
Read Less Info
Want to know what your home might be worth? Contact us for a FREE valuation!

Our team is ready to help you sell your home for the highest possible price ASAP
Bought with Julie Lombard • William Raveis R.E. & Home Services



