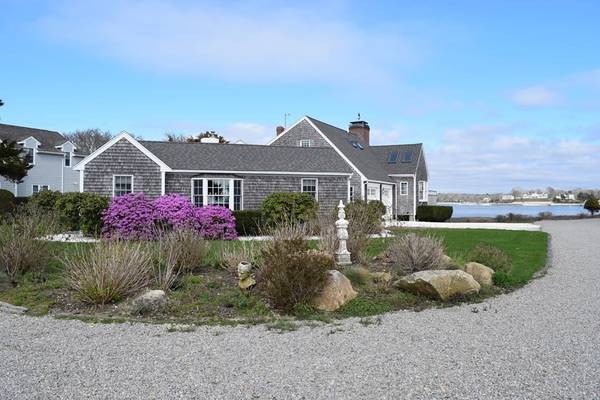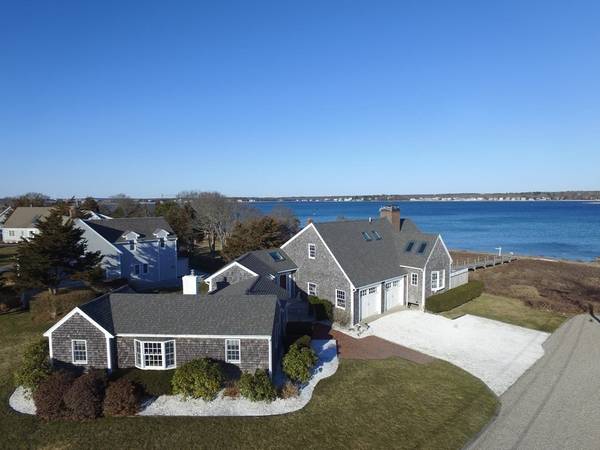For more information regarding the value of a property, please contact us for a free consultation.
Key Details
Sold Price $2,085,000
Property Type Single Family Home
Sub Type Single Family Residence
Listing Status Sold
Purchase Type For Sale
Square Footage 2,973 sqft
Price per Sqft $701
MLS Listing ID 73112554
Sold Date 06/30/23
Style Cape, Contemporary, Shingle
Bedrooms 5
Full Baths 2
Half Baths 2
HOA Fees $33/ann
HOA Y/N true
Year Built 1949
Annual Tax Amount $12,853
Tax Year 2023
Lot Size 0.520 Acres
Acres 0.52
Property Description
Welcome to Mashnee Island. One of Cape Cod's hidden treasures with easy access on and off cape. The scenic tranquil drive will relax you instantly. This old time Cape Cod charm home with a contemporary flair sits on a dead end road with ocean views from every room. Whether you have a growing family or love to entertain this lovely home offers wonderful privacy for guests with its own wing . Expansive addition added 1987 provides a beautiful open floor plan and large covered deck makes entertaining a pleasure. Stainless appliances, granite counters, fireplaces, first floor laundry and much more makes this home move in ready. Luxurious primary suite with fire place ,large tiled walk in shower, separate sitting room/dressing room and walk out balcony deck with unobstructed views. Mature manicured gardens, oversized garage with abundance of storage and much more. Mooring rights, buyer agent to verify.
Location
State MA
County Barnstable
Area Mashnee Island
Zoning R40
Direction Shore Rd, to Monument Neck Rd. to Presidents Rd, to Mashnee Isl. Rd to end L on Captains Road to end
Rooms
Family Room Skylight, Cathedral Ceiling(s), Flooring - Stone/Ceramic Tile, Window(s) - Picture, Balcony / Deck, Exterior Access, Open Floorplan
Primary Bedroom Level Second
Dining Room Flooring - Stone/Ceramic Tile, Window(s) - Picture, Deck - Exterior, Exterior Access, Open Floorplan, Slider
Kitchen Bathroom - Half, Flooring - Stone/Ceramic Tile, Window(s) - Picture, Balcony / Deck, Balcony - Exterior, Breakfast Bar / Nook, Open Floorplan, Recessed Lighting, Slider
Interior
Interior Features Closet/Cabinets - Custom Built, Ceiling - Cathedral, Mud Room, Sitting Room, Central Vacuum
Heating Central, Baseboard, Natural Gas
Cooling Ductless
Flooring Tile, Laminate, Flooring - Stone/Ceramic Tile
Fireplaces Number 4
Fireplaces Type Dining Room, Family Room, Master Bedroom
Appliance Range, Refrigerator, Washer, Dryer, Gas Water Heater, Utility Connections for Electric Range, Utility Connections for Electric Dryer
Laundry Dryer Hookup - Dual, Washer Hookup, First Floor
Exterior
Exterior Feature Professional Landscaping, Sprinkler System
Garage Spaces 2.0
Community Features Shopping, Golf, Medical Facility, Laundromat, Highway Access, House of Worship, Public School
Utilities Available for Electric Range, for Electric Dryer, Washer Hookup
Waterfront Description Waterfront, Beach Front, Ocean, Bay, Deep Water Access, Direct Access, Private, Ocean, Direct Access, Walk to, 0 to 1/10 Mile To Beach, Beach Ownership(Deeded Rights)
View Y/N Yes
View Scenic View(s)
Roof Type Shingle
Total Parking Spaces 4
Garage Yes
Waterfront Description Waterfront, Beach Front, Ocean, Bay, Deep Water Access, Direct Access, Private, Ocean, Direct Access, Walk to, 0 to 1/10 Mile To Beach, Beach Ownership(Deeded Rights)
Building
Lot Description Flood Plain, Cleared, Level
Foundation Slab, Other
Sewer Inspection Required for Sale
Water Public
Architectural Style Cape, Contemporary, Shingle
Schools
Elementary Schools Bourne Elem.
Middle Schools Bourne Middle
High Schools Bourne High
Others
Senior Community false
Read Less Info
Want to know what your home might be worth? Contact us for a FREE valuation!

Our team is ready to help you sell your home for the highest possible price ASAP
Bought with O'Neill Group • Berkshire Hathaway HomeServices Robert Paul Properties



