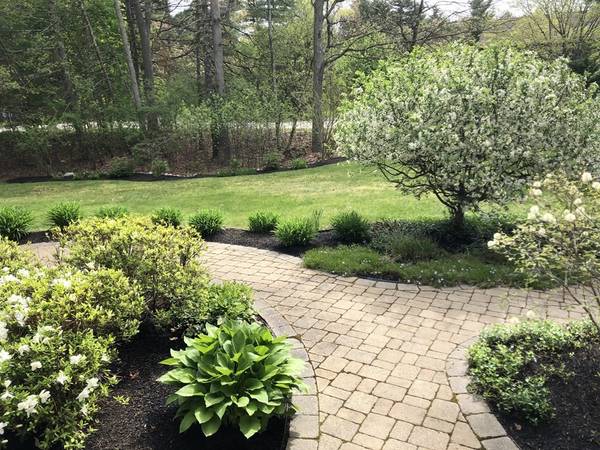For more information regarding the value of a property, please contact us for a free consultation.
Key Details
Sold Price $825,000
Property Type Single Family Home
Sub Type Single Family Residence
Listing Status Sold
Purchase Type For Sale
Square Footage 3,708 sqft
Price per Sqft $222
MLS Listing ID 73097535
Sold Date 07/10/23
Style Colonial
Bedrooms 4
Full Baths 3
Half Baths 2
HOA Y/N false
Year Built 1990
Annual Tax Amount $12,004
Tax Year 2023
Lot Size 1.270 Acres
Acres 1.27
Property Description
Meticulous colonial nestled on the corner in a quiet cul-de-sac neighborhood close to town, schools and train. A spectacular (2006) addition incl a 2 car att'd garage with a master suite, entryway and FR. The vaulted master suite has an abundance of windows, a massive walk in closet and a spa like bath with double vanity, soaking tub and custom tiled shower with jets. The light and airy vaulted FR with skylights has a wood burning FP with custom mantle and the entryway is spacious with a closet. An oversized eat in gourmet kitchen is the heart of the home. Loaded with beautiful cabinets, pantry, granite, breakfast nook and high end SS appl's which incl double ovens, 6 burner Thermador gas cooktop, vented hood, DW(2021)and new slider(2022). A formal LR with FP and DR with beautiful hdwd floors. 2nd flr features 3 add'l great sized BR's with closets one with its own full bath and double closets. LL features a playrm, office/gym, half bath storage/workshop. Lovely gardens, shed and more!
Location
State MA
County Norfolk
Zoning res
Direction Maple to Shady Way
Rooms
Family Room Skylight, Vaulted Ceiling(s), Flooring - Wall to Wall Carpet, Exterior Access, Recessed Lighting, Slider, Sunken
Basement Full, Partially Finished, Interior Entry, Bulkhead, Radon Remediation System
Primary Bedroom Level Second
Dining Room Flooring - Hardwood
Kitchen Flooring - Stone/Ceramic Tile, Dining Area, Pantry, Countertops - Stone/Granite/Solid, Breakfast Bar / Nook, Exterior Access, Recessed Lighting, Slider, Stainless Steel Appliances, Peninsula, Lighting - Pendant
Interior
Interior Features Bathroom - Full, Bathroom - With Shower Stall, Bathroom - Half, Closet, Recessed Lighting, Bathroom, Mud Room, Play Room, Home Office
Heating Baseboard, Oil
Cooling Window Unit(s)
Flooring Tile, Carpet, Hardwood, Flooring - Stone/Ceramic Tile, Flooring - Wall to Wall Carpet
Fireplaces Number 2
Fireplaces Type Family Room, Living Room
Appliance Oven, Dishwasher, Microwave, Countertop Range, Refrigerator, Washer, Dryer, Range Hood, Utility Connections for Gas Range, Utility Connections for Electric Oven
Laundry First Floor
Basement Type Full, Partially Finished, Interior Entry, Bulkhead, Radon Remediation System
Exterior
Exterior Feature Rain Gutters, Storage, Decorative Lighting, Stone Wall
Garage Spaces 2.0
Community Features Public Transportation, Shopping, Walk/Jog Trails, Stable(s), Golf, Medical Facility, Highway Access, House of Worship, Public School, T-Station
Utilities Available for Gas Range, for Electric Oven
Roof Type Shingle
Total Parking Spaces 6
Garage Yes
Building
Lot Description Cul-De-Sac, Corner Lot, Wooded
Foundation Concrete Perimeter
Sewer Private Sewer
Water Public
Schools
Elementary Schools Day/Freeman-Ken
Middle Schools Kp Middle
High Schools Kp High
Others
Senior Community false
Read Less Info
Want to know what your home might be worth? Contact us for a FREE valuation!

Our team is ready to help you sell your home for the highest possible price ASAP
Bought with Chris Cameron • William Raveis R.E. & Home Services



