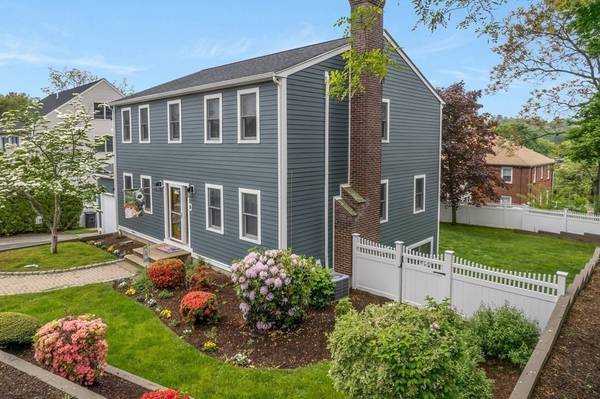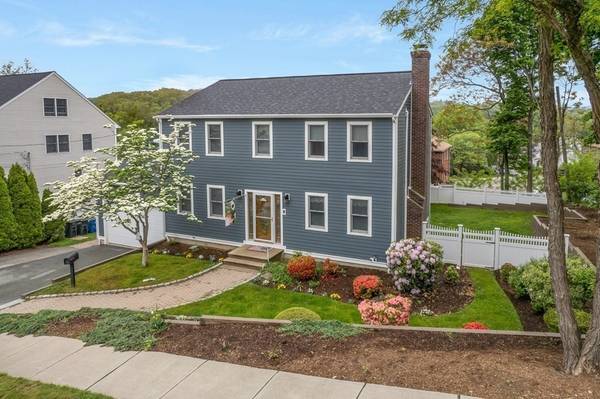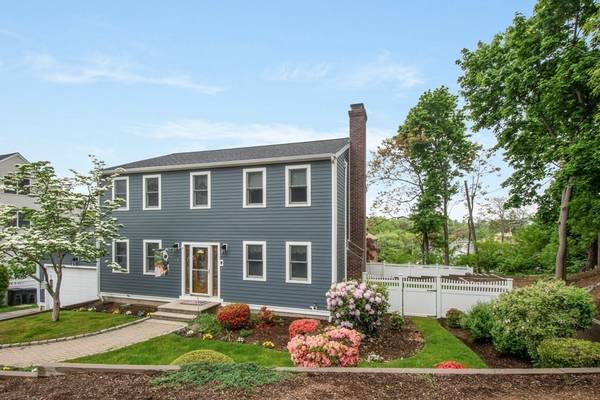For more information regarding the value of a property, please contact us for a free consultation.
Key Details
Sold Price $1,070,000
Property Type Single Family Home
Sub Type Single Family Residence
Listing Status Sold
Purchase Type For Sale
Square Footage 2,664 sqft
Price per Sqft $401
MLS Listing ID 73105105
Sold Date 07/10/23
Style Colonial
Bedrooms 3
Full Baths 3
Half Baths 1
HOA Y/N false
Year Built 1995
Annual Tax Amount $8,489
Tax Year 2022
Lot Size 9,583 Sqft
Acres 0.22
Property Description
LUXURY LIVING AWAITS in this stunning updated Colonial, nestled in one of Quincy's prime neighborhoods located off Adams Street. Grand Foyer entry leads to traditional living room with wood burning fireplace and an elegant dining room for entertaining guests and loved ones. The updated kitchen has today's modern colors with upgraded cabinets, stainless steel appliances, and granite countertops. Newly finished basement boasts a large Media Room and Home Gym, perfect for movie nights or workouts, complimented by wet bar, frig, and private full bath. Easy Step outside to your professionally landscaped yard, perfect for summer barbecues or relaxing evenings. You can choose patio dining or upper balcony deck. This ideal location is just 2 miles from Wollaston Beach and all the dining and shopping options Quincy has to offer. Come & discover the vibrant energy of Quincy with its exceptional amenities, walkable location & timeless elegance. SHOWINGS begin this weekend 5/6 & 5/7 from 11-1.
Location
State MA
County Norfolk
Zoning RESB
Direction Easy access from commuter routes: 93 to Furnace Brook Pkwy to Adams St to Common St to Roosevelt Rd
Rooms
Family Room Closet, Closet/Cabinets - Custom Built, Flooring - Wall to Wall Carpet, Cable Hookup, Open Floorplan, Recessed Lighting, Remodeled
Basement Full, Finished, Walk-Out Access, Interior Entry
Primary Bedroom Level Second
Dining Room Flooring - Hardwood
Kitchen Pantry, Countertops - Stone/Granite/Solid, Countertops - Upgraded, Cabinets - Upgraded, Cable Hookup, Deck - Exterior, Exterior Access, Recessed Lighting, Remodeled, Slider, Stainless Steel Appliances
Interior
Interior Features Closet, Bathroom - Full, Bathroom - With Shower Stall, Closet - Linen, Recessed Lighting, Ceiling Fan(s), Wet bar, Cable Hookup, Open Floor Plan, Entry Hall, Center Hall, Bathroom, Home Office, Media Room
Heating Baseboard, Oil
Cooling Central Air
Flooring Tile, Carpet, Hardwood, Flooring - Hardwood, Flooring - Wall to Wall Carpet, Flooring - Stone/Ceramic Tile
Fireplaces Number 1
Fireplaces Type Living Room
Appliance Disposal, Microwave, ENERGY STAR Qualified Refrigerator, ENERGY STAR Qualified Dishwasher, Range - ENERGY STAR, Oil Water Heater, Plumbed For Ice Maker, Utility Connections for Electric Range, Utility Connections for Electric Oven, Utility Connections for Electric Dryer
Laundry Bathroom - Half, Laundry Closet, Closet/Cabinets - Custom Built, Electric Dryer Hookup, Exterior Access, Washer Hookup, First Floor
Basement Type Full, Finished, Walk-Out Access, Interior Entry
Exterior
Exterior Feature Balcony / Deck, Rain Gutters
Garage Spaces 2.0
Fence Fenced/Enclosed
Community Features Public Transportation, Shopping, Pool, Tennis Court(s), Park, Walk/Jog Trails, Stable(s), Golf, Medical Facility, Laundromat, Bike Path, Conservation Area, Highway Access, House of Worship, Marina, Private School, Public School, T-Station, University, Other
Utilities Available for Electric Range, for Electric Oven, for Electric Dryer, Washer Hookup, Icemaker Connection
Roof Type Shingle
Total Parking Spaces 4
Garage Yes
Building
Lot Description Corner Lot, Easements, Cleared, Level
Foundation Concrete Perimeter
Sewer Public Sewer
Water Public
Schools
Elementary Schools Bernazzani
Middle Schools Central Middle
High Schools Quincy High
Others
Senior Community false
Read Less Info
Want to know what your home might be worth? Contact us for a FREE valuation!

Our team is ready to help you sell your home for the highest possible price ASAP
Bought with Arian Simaku • Simaku Realty, LLC



