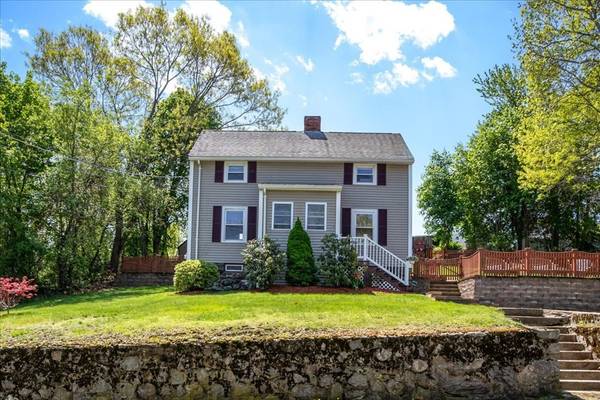For more information regarding the value of a property, please contact us for a free consultation.
Key Details
Sold Price $520,000
Property Type Single Family Home
Sub Type Single Family Residence
Listing Status Sold
Purchase Type For Sale
Square Footage 1,015 sqft
Price per Sqft $512
MLS Listing ID 73112666
Sold Date 07/07/23
Style Colonial
Bedrooms 2
Full Baths 1
HOA Y/N false
Year Built 1920
Annual Tax Amount $4,128
Tax Year 2022
Lot Size 9,147 Sqft
Acres 0.21
Property Description
Step into this attractive colonial style home situated at a raised elevation, overlooking Endean Park with its many walking trails and recreational facilities. As you enter through the spacious mudroom, turn right into the tastefully remodeled eat-in kitchen, outfitted with natural maple cabinets, stylish tile backsplash, granite countertops & stainless appliances. To the left of the entrance, is a front-to-back living room, featuring hardwood floors and recessed lighting. The upstairs main bedroom is open & airy w/ vaulted ceiling, skylights and WIC. A crisp, clean full bathroom with jetted tub & second bedroom complete the upper level. 2 Tiered deck is perfect for entertaining guests or relaxing & unwinding anytime. Great fenced in backyard w/ raised bed garden. The house is insulated, electrical, plumbing, and hot water heater have been updated. Laundry and ample storage space can be found in the sealed and waterproofed basement. Prepare to fall in love with this fantastic home!
Location
State MA
County Norfolk
Zoning Gen. Res.
Direction Washington St. to Mylod Street. House is across from Endean Park.
Rooms
Basement Full, Sump Pump, Concrete
Primary Bedroom Level Second
Dining Room Flooring - Stone/Ceramic Tile, Recessed Lighting, Lighting - Overhead
Kitchen Flooring - Stone/Ceramic Tile, Countertops - Stone/Granite/Solid, Exterior Access, Recessed Lighting, Lighting - Overhead
Interior
Interior Features Lighting - Sconce, Mud Room
Heating Forced Air, Natural Gas
Cooling None
Flooring Tile, Hardwood, Flooring - Stone/Ceramic Tile
Appliance Range, Dishwasher, Disposal, Refrigerator, Washer, Dryer, Range Hood, Utility Connections for Gas Range, Utility Connections for Gas Oven, Utility Connections for Gas Dryer
Laundry Gas Dryer Hookup, Washer Hookup, In Basement
Basement Type Full, Sump Pump, Concrete
Exterior
Exterior Feature Rain Gutters, Storage, Garden, Stone Wall
Fence Fenced/Enclosed, Fenced
Community Features Public Transportation, Shopping, Pool, Tennis Court(s), Park, Walk/Jog Trails, Medical Facility, Laundromat, Bike Path, Conservation Area, Highway Access, House of Worship, Private School, Public School, T-Station
Utilities Available for Gas Range, for Gas Oven, for Gas Dryer, Washer Hookup
Roof Type Shingle
Total Parking Spaces 2
Garage No
Building
Lot Description Gentle Sloping
Foundation Stone
Sewer Public Sewer
Water Public
Schools
Elementary Schools Balch
Middle Schools Coakley Middle
High Schools Norwood High
Others
Senior Community false
Read Less Info
Want to know what your home might be worth? Contact us for a FREE valuation!

Our team is ready to help you sell your home for the highest possible price ASAP
Bought with Peter Kenney • Real Estate Door



