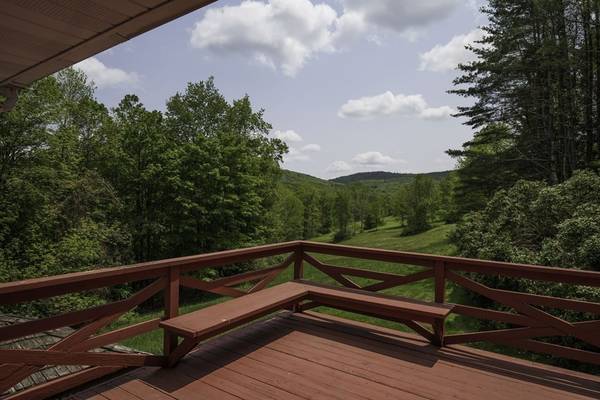For more information regarding the value of a property, please contact us for a free consultation.
Key Details
Sold Price $422,000
Property Type Single Family Home
Sub Type Single Family Residence
Listing Status Sold
Purchase Type For Sale
Square Footage 2,250 sqft
Price per Sqft $187
MLS Listing ID 73115430
Sold Date 07/10/23
Style Contemporary, Gambrel /Dutch
Bedrooms 4
Full Baths 2
Half Baths 1
HOA Y/N false
Year Built 1973
Annual Tax Amount $6,512
Tax Year 2022
Lot Size 40.300 Acres
Acres 40.3
Property Description
OFFER DEADLINE 5/29 5pm. Escape to the rural hills of Conway to this 4 bedroom, 2.5 bath Contemporary Gambrel style house with lovely sweeping views of meadows and hills. With over 40 acres of land that includes a small pond, the property abuts conservation area on three sides, providing miles of hiking and solitude. The house has a light filled open floor plan on the first floor with a living/dining room with fireplace and slider to a large deck that overlooks the view. Upstairs are three bedrooms and a full bath and the lower walk-out level offers another living area and a bedroom plus a full bath and laundry room. The current sellers used the property as a second home and improvements made during their ownership included new laminate wood floors on the main and lower level, new hot water heater, MassSave energy audit & surveying/pinning of the property. There are plenty of areas for gardening or relaxing in the screened gazebo. Property is comprised of 3 adjoining parcels.
Location
State MA
County Franklin
Zoning 1A
Direction 116 to N Poland Rd. ( sign is missing for N Poland Rd). Google maps says road is closed but untrue
Rooms
Family Room Wood / Coal / Pellet Stove, Flooring - Laminate, Exterior Access
Basement Full, Finished, Walk-Out Access
Primary Bedroom Level Second
Dining Room Flooring - Laminate, Deck - Exterior, Exterior Access
Kitchen Flooring - Stone/Ceramic Tile, Countertops - Paper Based
Interior
Interior Features Closet, High Speed Internet
Heating Electric Baseboard
Cooling Wall Unit(s)
Flooring Tile, Carpet, Laminate, Flooring - Stone/Ceramic Tile
Fireplaces Number 2
Fireplaces Type Living Room
Appliance Range, Dishwasher, Refrigerator, Washer, Dryer, Electric Water Heater, Utility Connections for Electric Range, Utility Connections for Electric Oven, Utility Connections for Electric Dryer
Laundry In Basement, Washer Hookup
Basement Type Full, Finished, Walk-Out Access
Exterior
Exterior Feature Rain Gutters, Garden, Stone Wall
Garage Spaces 2.0
Community Features Walk/Jog Trails, Conservation Area
Utilities Available for Electric Range, for Electric Oven, for Electric Dryer, Washer Hookup
Waterfront Description Stream
View Y/N Yes
View Scenic View(s)
Roof Type Shingle, Rubber
Total Parking Spaces 2
Garage Yes
Waterfront Description Stream
Building
Lot Description Wooded, Easements, Cleared, Gentle Sloping, Sloped
Foundation Concrete Perimeter
Sewer Private Sewer
Water Private
Others
Senior Community false
Read Less Info
Want to know what your home might be worth? Contact us for a FREE valuation!

Our team is ready to help you sell your home for the highest possible price ASAP
Bought with Judith Rivard • Brick & Mortar



