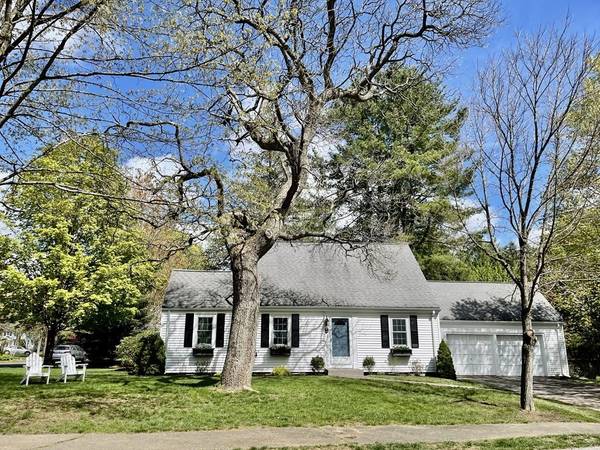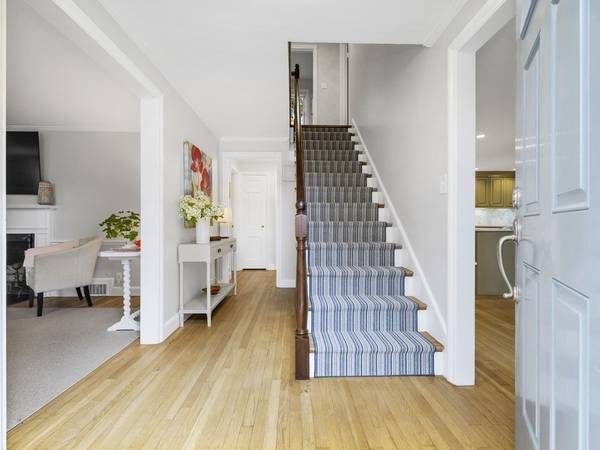For more information regarding the value of a property, please contact us for a free consultation.
Key Details
Sold Price $1,500,000
Property Type Single Family Home
Sub Type Single Family Residence
Listing Status Sold
Purchase Type For Sale
Square Footage 1,772 sqft
Price per Sqft $846
MLS Listing ID 73108620
Sold Date 07/11/23
Style Cape
Bedrooms 3
Full Baths 2
HOA Y/N false
Year Built 1941
Annual Tax Amount $12,481
Tax Year 2023
Lot Size 0.270 Acres
Acres 0.27
Property Description
Absolutely adorable Cape, recently updated, offers a young, modern freshness, and “ ease of style” living. The stunning and spacious open concept kitchen and dining area blends beauty and function w/ custom cabinets, generous center island, quartz countertops, marble backsplash, and stainless steel appliances. Gracious living rm with fireplace opens to charming screen porch. A sparkling, renovated full bath offers flexibility for a 3rd bedroom or study on the first floor. The 2nd floor features two front to back bedrooms and a stylish family bath. The bright and cheerful lower level features an exercise or playroom and tons of storage space. With airy, light washed interiors, and gleaming hardwood floors thru out, this delightful Cape is pristine and turnkey! Bonus: 2 car garage and updated systems. Nestled on a quiet road in one of Wellesley's favorite neighborhoods, adjacent to the Aquaduct walking trail. Anticipated opening of the new Hunnewell school in 2024!!
Location
State MA
County Norfolk
Zoning SR20
Direction Fuller Brook to corner of Fuller Brook and Wildon
Rooms
Basement Full, Partially Finished
Primary Bedroom Level Second
Dining Room Flooring - Hardwood, Open Floorplan
Kitchen Flooring - Hardwood, Countertops - Stone/Granite/Solid, Kitchen Island, Exterior Access, Open Floorplan, Recessed Lighting, Stainless Steel Appliances
Interior
Interior Features Play Room
Heating Forced Air, Natural Gas
Cooling Central Air
Flooring Carpet, Hardwood, Stone / Slate, Flooring - Wall to Wall Carpet
Fireplaces Number 1
Fireplaces Type Living Room
Appliance Range, Dishwasher, Disposal, Microwave, Refrigerator, Gas Water Heater, Utility Connections for Gas Range
Laundry In Basement
Basement Type Full, Partially Finished
Exterior
Garage Spaces 2.0
Community Features Public Transportation, Shopping, Park, Walk/Jog Trails, Conservation Area, Private School, Public School
Utilities Available for Gas Range
Roof Type Shingle
Total Parking Spaces 4
Garage Yes
Building
Lot Description Corner Lot, Level
Foundation Concrete Perimeter, Irregular
Sewer Public Sewer
Water Public
Others
Senior Community false
Read Less Info
Want to know what your home might be worth? Contact us for a FREE valuation!

Our team is ready to help you sell your home for the highest possible price ASAP
Bought with Prudence B. Hay • Rutledge Properties



