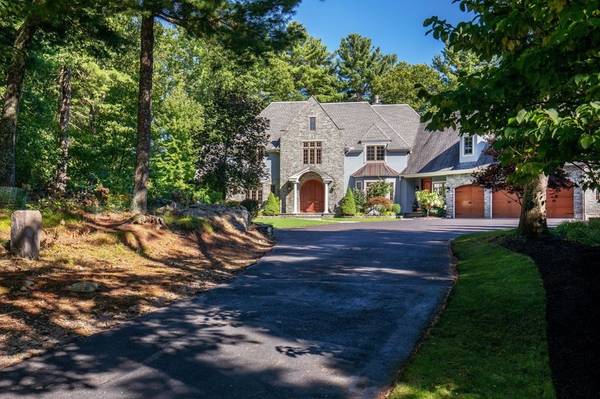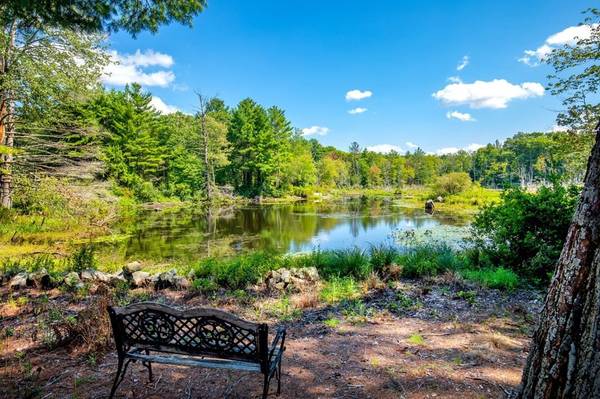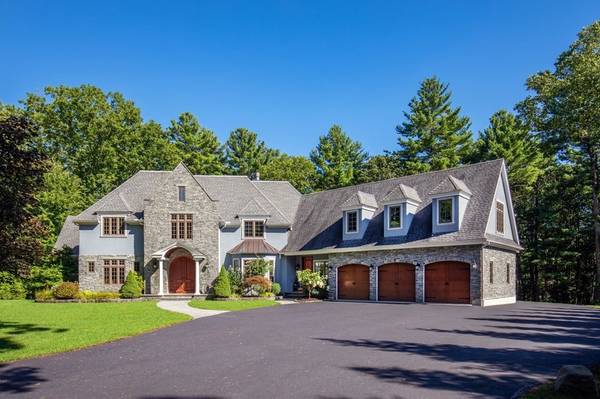For more information regarding the value of a property, please contact us for a free consultation.
Key Details
Sold Price $3,450,000
Property Type Single Family Home
Sub Type Single Family Residence
Listing Status Sold
Purchase Type For Sale
Square Footage 8,054 sqft
Price per Sqft $428
MLS Listing ID 73013064
Sold Date 07/11/23
Style Colonial
Bedrooms 5
Full Baths 4
Half Baths 3
HOA Y/N false
Year Built 2010
Annual Tax Amount $29,086
Tax Year 2022
Lot Size 3.040 Acres
Acres 3.04
Property Description
Set on a country road at the end of a winding drive, this 8000+ sf custom home offers privacy, water views, and direct access to miles of hiking trails. Its remarkable front door opens on a vaulted foyer with a bridal stair that leads to a gallery with views of the living room, the deck, and the water beyond. There is a parlor, a formal dining room, a spectacular eat-in kitchen with adjacent family room, sun-room, and a paneled office - all with long views and superb finishes. The spacious first floor master suite offers ample walk-in closets, spa tub, steam shower, and a double vanity. On the second floor there are 4 spacious bedrooms and a large gym. The walk-out lower level has a full bar, billiards room, game room, a home theater, a workshop, and plenty of storage space. A perfect work-from-home environment, this private enclave offers access to Dover's excellent public schools and nearby private schools. It's minutes to Rte. 95 and excellent local shopping and restaurants.
Location
State MA
County Norfolk
Zoning R2
Direction Dedham Street to Strawberry Hill Street to Wilsondale Street
Rooms
Family Room Vaulted Ceiling(s), Flooring - Marble, Window(s) - Picture, Deck - Exterior, Exterior Access, High Speed Internet Hookup, Open Floorplan, Lighting - Sconce, Lighting - Pendant
Primary Bedroom Level Main, First
Dining Room Coffered Ceiling(s), Flooring - Hardwood, Window(s) - Bay/Bow/Box, Chair Rail, Recessed Lighting, Wainscoting, Lighting - Pendant, Lighting - Overhead, Crown Molding
Kitchen Coffered Ceiling(s), Closet/Cabinets - Custom Built, Flooring - Stone/Ceramic Tile, Window(s) - Picture, Dining Area, Pantry, Countertops - Stone/Granite/Solid, Kitchen Island, Breakfast Bar / Nook, Cabinets - Upgraded, Deck - Exterior, Exterior Access, Open Floorplan, Recessed Lighting, Second Dishwasher, Slider, Stainless Steel Appliances, Pot Filler Faucet, Wine Chiller, Gas Stove, Peninsula, Lighting - Overhead
Interior
Interior Features Vaulted Ceiling(s), Closet/Cabinets - Custom Built, Lighting - Pendant, Crown Molding, Ceiling - Cathedral, Balcony - Interior, Wainscoting, Archway, Closet - Double, Lighting - Sconce, Ceiling - Coffered, Countertops - Upgraded, Wet bar, Home Office, Foyer, Sun Room, Media Room, Exercise Room, Game Room, Central Vacuum, Sauna/Steam/Hot Tub, Wet Bar, Wired for Sound, Internet Available - Broadband, High Speed Internet
Heating Forced Air, Radiant, Geothermal
Cooling Central Air, Geothermal
Flooring Marble, Hardwood, Flooring - Hardwood, Flooring - Marble, Flooring - Wall to Wall Carpet, Flooring - Laminate
Fireplaces Number 1
Fireplaces Type Living Room
Appliance Range, Oven, Dishwasher, Microwave, Refrigerator, Washer, Dryer, Wine Refrigerator, Vacuum System, Instant Hot Water, Electric Water Heater, Geothermal/GSHP Hot Water, Utility Connections for Gas Range, Utility Connections for Gas Oven
Laundry Flooring - Stone/Ceramic Tile, Countertops - Upgraded, Cabinets - Upgraded, Electric Dryer Hookup, Recessed Lighting, Washer Hookup, Crown Molding, First Floor
Exterior
Exterior Feature Professional Landscaping, Sprinkler System, Decorative Lighting, Garden, Outdoor Shower, Other
Garage Spaces 3.0
Community Features Public Transportation, Shopping, Pool, Tennis Court(s), Park, Walk/Jog Trails, Stable(s), Golf, Medical Facility, Conservation Area, Highway Access, Private School, Public School, T-Station, University
Utilities Available for Gas Range, for Gas Oven, Washer Hookup, Generator Connection
Waterfront Description Waterfront, Pond, Creek
View Y/N Yes
View Scenic View(s)
Roof Type Shingle
Total Parking Spaces 6
Garage Yes
Waterfront Description Waterfront, Pond, Creek
Building
Lot Description Wooded, Easements
Foundation Concrete Perimeter
Sewer Private Sewer
Water Private
Schools
Elementary Schools Chickering
Middle Schools Dover-Sherborn
High Schools Dover-Sherborn
Others
Senior Community false
Acceptable Financing Contract
Listing Terms Contract
Read Less Info
Want to know what your home might be worth? Contact us for a FREE valuation!

Our team is ready to help you sell your home for the highest possible price ASAP
Bought with The Samantha Eisenberg Group • Compass



