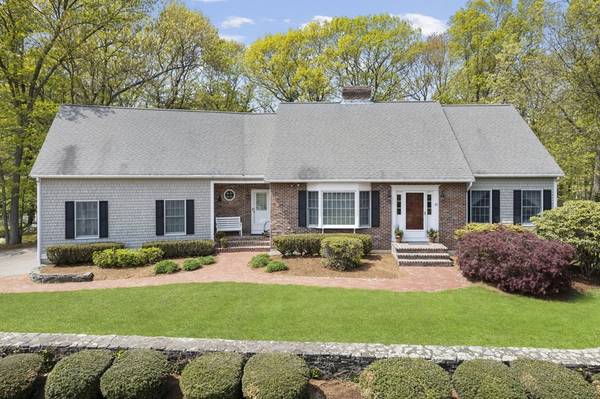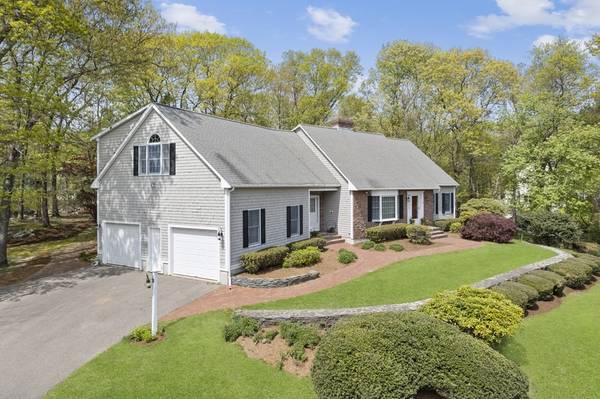For more information regarding the value of a property, please contact us for a free consultation.
Key Details
Sold Price $1,110,000
Property Type Single Family Home
Sub Type Single Family Residence
Listing Status Sold
Purchase Type For Sale
Square Footage 3,341 sqft
Price per Sqft $332
MLS Listing ID 73109858
Sold Date 07/12/23
Style Cape
Bedrooms 3
Full Baths 2
Half Baths 2
HOA Y/N false
Year Built 1992
Annual Tax Amount $10,655
Tax Year 2023
Lot Size 1.040 Acres
Acres 1.04
Property Description
CUSTOM BUILT OVERSIZED CAPE in established executive neighborhood. Gracious formal living room with bay window, custom built-ins and wall to wall hand crafted stone fireplace. Spacious kitchen with hand crafted spectacular stone wall with recessed cook top range, built in ovens and wood burning stove connect to open concept dining room. Oversized light filled family room with floor to ceiling hand crafted stone fireplace, walls of windows and french doors to extra large deck for entertaining overlooking the large private backyard. First floor primary bedroom with full bathroom. Large mudroom with washer dryer and half bath, an additional half bath with CUSTOM KOHLER fixtures complete the first level. Two spacious bedrooms with office/fourth bedroom flex space. A full bath and two unfinished spaces perfect for family/living areas complete the second level. LARGE Unfinished basement ready for expansion, possibly a home theater! Attached two car garage. This home should not be missed!
Location
State MA
County Norfolk
Zoning R
Direction Use GPS- York to Oxbow
Rooms
Family Room Skylight, Cathedral Ceiling(s), Flooring - Hardwood, Window(s) - Picture, Deck - Exterior, Exterior Access, Recessed Lighting
Basement Full, Unfinished
Primary Bedroom Level First
Dining Room Flooring - Hardwood
Kitchen Flooring - Hardwood, Countertops - Stone/Granite/Solid, Recessed Lighting, Gas Stove
Interior
Interior Features Bathroom - Half, Closet - Linen, Closet, Pantry, Bathroom, Mud Room, Home Office, Bonus Room
Heating Baseboard
Cooling Central Air
Flooring Wood, Tile, Carpet, Flooring - Stone/Ceramic Tile, Flooring - Hardwood
Fireplaces Number 3
Fireplaces Type Dining Room, Family Room, Living Room
Appliance Oven, Dishwasher, Microwave, Countertop Range, Refrigerator, Washer, Dryer, Gas Water Heater, Tank Water Heater, Utility Connections for Gas Range, Utility Connections for Electric Oven, Utility Connections for Electric Dryer
Laundry Dryer Hookup - Electric, Washer Hookup, Flooring - Stone/Ceramic Tile, First Floor
Basement Type Full, Unfinished
Exterior
Exterior Feature Professional Landscaping, Sprinkler System, Stone Wall
Garage Spaces 2.0
Community Features Public Transportation, Shopping, Golf, Conservation Area, Highway Access, House of Worship, Public School, T-Station
Utilities Available for Gas Range, for Electric Oven, for Electric Dryer, Washer Hookup
Roof Type Shingle
Total Parking Spaces 4
Garage Yes
Building
Lot Description Wooded
Foundation Concrete Perimeter
Sewer Private Sewer
Water Public
Others
Senior Community false
Acceptable Financing Contract
Listing Terms Contract
Read Less Info
Want to know what your home might be worth? Contact us for a FREE valuation!

Our team is ready to help you sell your home for the highest possible price ASAP
Bought with Keith Florian • The Florian Real Estate Group



