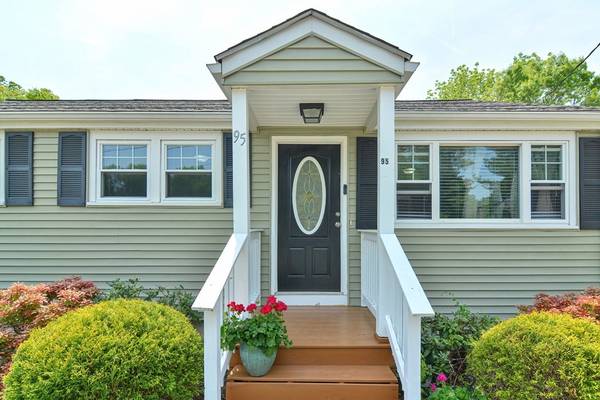For more information regarding the value of a property, please contact us for a free consultation.
Key Details
Sold Price $510,000
Property Type Single Family Home
Sub Type Single Family Residence
Listing Status Sold
Purchase Type For Sale
Square Footage 1,596 sqft
Price per Sqft $319
MLS Listing ID 73112912
Sold Date 07/12/23
Style Ranch
Bedrooms 3
Full Baths 2
HOA Y/N false
Year Built 1955
Annual Tax Amount $5,195
Tax Year 2022
Lot Size 10,454 Sqft
Acres 0.24
Property Description
Pride of ownership shows throughout this well maintained home, which is located on a quiet, dead-end street and only a half-mile from Town Spa Restaurant! The main level includes a living room filled with natural sunlight, a kitchen with stainless steel appliances and granite countertops, 3 bedrooms, and a full bathroom. A slider off the kitchen leads to a deck, a patio, and a large fenced in backyard, making plenty of room for entertainment. The fully finished lower level features another full bathroom, a spacious room for additional living space, and a room that could be used as a bedroom, a playroom, or an office. Conveniently located near shopping, restaurants, elementary school, the commuter rail, and more. Your new home awaits!
Location
State MA
County Norfolk
Zoning RC
Direction Morton St to Columbus Ave
Rooms
Family Room Bathroom - Full, Closet, Flooring - Wall to Wall Carpet
Basement Full, Finished, Interior Entry, Bulkhead
Primary Bedroom Level First
Kitchen Flooring - Hardwood, Countertops - Stone/Granite/Solid, Slider, Stainless Steel Appliances
Interior
Interior Features Closet, Office
Heating Baseboard, Oil
Cooling Window Unit(s)
Flooring Wood, Tile, Carpet, Flooring - Wall to Wall Carpet
Appliance Range, Dishwasher, Microwave, Refrigerator, Washer, Dryer, Electric Water Heater, Tank Water Heater, Utility Connections for Electric Range, Utility Connections for Electric Oven, Utility Connections for Electric Dryer
Laundry Electric Dryer Hookup, Washer Hookup, In Basement
Basement Type Full, Finished, Interior Entry, Bulkhead
Exterior
Exterior Feature Rain Gutters, Storage
Fence Fenced/Enclosed, Fenced
Community Features Public Transportation, Shopping, Golf, Public School, T-Station
Utilities Available for Electric Range, for Electric Oven, for Electric Dryer, Washer Hookup
Roof Type Shingle
Total Parking Spaces 6
Garage No
Building
Foundation Concrete Perimeter
Sewer Private Sewer
Water Public
Schools
Elementary Schools Gibbons
Middle Schools O'Donnell
High Schools Stoughton Hs
Others
Senior Community false
Read Less Info
Want to know what your home might be worth? Contact us for a FREE valuation!

Our team is ready to help you sell your home for the highest possible price ASAP
Bought with Julie Etter Team • Berkshire Hathaway HomeServices Evolution Properties



