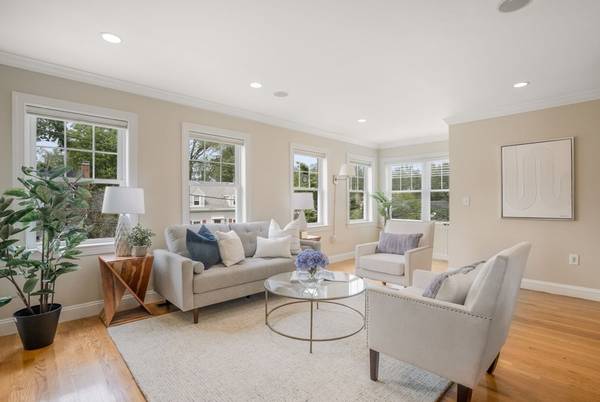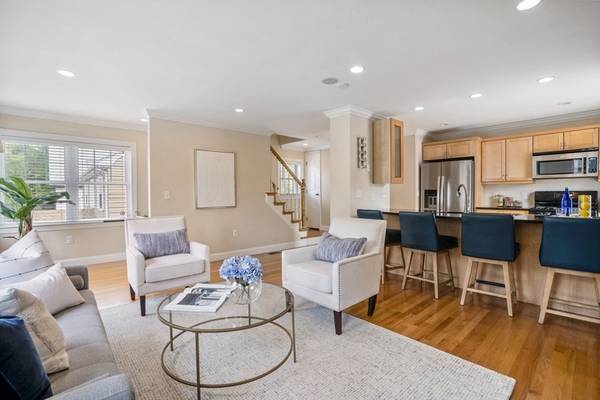For more information regarding the value of a property, please contact us for a free consultation.
Key Details
Sold Price $900,000
Property Type Condo
Sub Type Condominium
Listing Status Sold
Purchase Type For Sale
Square Footage 1,457 sqft
Price per Sqft $617
MLS Listing ID 73112994
Sold Date 07/12/23
Bedrooms 3
Full Baths 2
Half Baths 2
HOA Fees $100/mo
HOA Y/N true
Year Built 2007
Annual Tax Amount $6,447
Tax Year 2023
Property Description
This rarely available 2007-built 3 bed / 2.5 bathroom townhome w/ 2 parking represents an excellent opportunity for the discerning Brookline buyer. Set on three living levels with nearly 1500sqft, the property is conveniently located a short distance to Larz Anderson Park, Allandale Farm, & sports/recreation options. The first level features a good-sized bedroom w/ convenient half bath-perfect for guests or a home office or gym space. The second level offers an open living/kitchen area, complemented by a long breakfast bar, granite counters, & stainless steel appliances. Living room enjoys a gas fireplace and an additional half bath to complete the level. On the third level, discover the primary bedroom with a renovated en suite bath w/ elegantly tiled shower surround, a second bedroom & full common bath PLUS convenient in-unit laundry. A small shared patio space & two off-street parking spaces. Within short distance to bus & commuter routes including Rt 9, Boston, & Longwood Medical.
Location
State MA
County Norfolk
Zoning T-5
Direction Take a left onto Lee St, continue onto Clyde St, then take another left onto Whitney St.
Rooms
Basement Y
Primary Bedroom Level Third
Kitchen Flooring - Hardwood, Breakfast Bar / Nook
Interior
Interior Features Bathroom - Half, Bathroom, Foyer
Heating Forced Air, Natural Gas
Cooling Central Air
Flooring Tile, Carpet, Hardwood, Flooring - Hardwood
Fireplaces Number 1
Appliance Range, Dishwasher, Disposal, Microwave, Refrigerator, Washer, Dryer, Electric Water Heater, Tank Water Heater, Utility Connections for Gas Range, Utility Connections for Gas Dryer
Laundry Gas Dryer Hookup, Washer Hookup, Third Floor, In Unit
Basement Type Y
Exterior
Community Features Public Transportation, Park, Walk/Jog Trails, Golf, Private School, Public School
Utilities Available for Gas Range, for Gas Dryer
Roof Type Shingle
Total Parking Spaces 2
Garage No
Building
Story 3
Sewer Public Sewer
Water Public
Others
Pets Allowed Yes w/ Restrictions
Senior Community false
Acceptable Financing Contract
Listing Terms Contract
Pets Allowed Yes w/ Restrictions
Read Less Info
Want to know what your home might be worth? Contact us for a FREE valuation!

Our team is ready to help you sell your home for the highest possible price ASAP
Bought with Cirel/Molta Home Team • Unlimited Sotheby's International Realty



