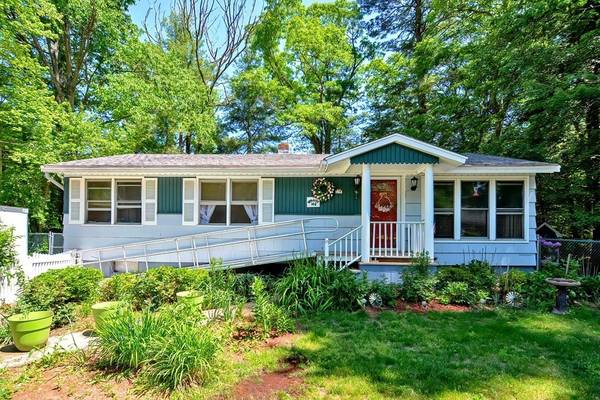For more information regarding the value of a property, please contact us for a free consultation.
Key Details
Sold Price $380,000
Property Type Single Family Home
Sub Type Single Family Residence
Listing Status Sold
Purchase Type For Sale
Square Footage 1,144 sqft
Price per Sqft $332
MLS Listing ID 73118776
Sold Date 07/11/23
Style Ranch
Bedrooms 3
Full Baths 1
HOA Y/N false
Year Built 1952
Annual Tax Amount $6,003
Tax Year 2023
Lot Size 0.460 Acres
Acres 0.46
Property Description
LAST AND BEST DUE MONDAY AT 6PM. PLEASE MAKE OFFERS GOOD THROUGH TUESDAY AT 6PM. This adorable ranch is nestled on a quiet road, surrounded by trees, in sought after Norfolk! Upon entering, you're greeted by the large, open floor plan that is drenched in natural light. The newly updated kitchen and dining area have plenty of space for all of your culinary and entertaining needs and boast kitchen island, gleaming hardwoods, gas stove and flow seamlessly into the MASSIVE living area! The family room can be found directly off the kitchen and features three walls of windows and an access point to the rear deck. All three bedrooms are bright and airy and provide plenty of closet space. The NEWLY UPDATED bath completes this homes main living space. The backyard is private, completely fenced in, offers a variety of garden spaces and is ready to host all your summertime BBQ's! The possibilities are endless with this hidden GEM!!
Location
State MA
County Norfolk
Zoning res
Direction Main Street to Myrtle Street to River Road
Rooms
Family Room Ceiling Fan(s), Flooring - Laminate, Deck - Exterior, Exterior Access, Recessed Lighting, Lighting - Overhead
Basement Full, Interior Entry, Bulkhead, Unfinished
Primary Bedroom Level First
Kitchen Closet/Cabinets - Custom Built, Flooring - Stone/Ceramic Tile, Window(s) - Bay/Bow/Box, Dining Area, Countertops - Paper Based, Countertops - Upgraded, Kitchen Island, Cabinets - Upgraded, Open Floorplan, Remodeled, Gas Stove, Lighting - Sconce, Lighting - Overhead
Interior
Heating Forced Air, Oil, Propane
Cooling Wall Unit(s)
Flooring Tile, Laminate, Hardwood
Appliance Range, Dishwasher, Microwave, Refrigerator, Washer, Dryer, Oil Water Heater, Tank Water Heater, Utility Connections for Gas Range, Utility Connections for Electric Dryer
Laundry First Floor, Washer Hookup
Basement Type Full, Interior Entry, Bulkhead, Unfinished
Exterior
Exterior Feature Storage, Garden
Fence Fenced/Enclosed, Fenced
Community Features Public Transportation, Shopping, Pool, Tennis Court(s), Park, Walk/Jog Trails, Stable(s), Golf, Medical Facility, Laundromat, Bike Path, Conservation Area, Highway Access, House of Worship, Private School, Public School, T-Station
Utilities Available for Gas Range, for Electric Dryer, Washer Hookup
Roof Type Shingle
Total Parking Spaces 8
Garage No
Building
Lot Description Level
Foundation Block
Sewer Private Sewer
Water Public
Others
Senior Community false
Acceptable Financing Contract
Listing Terms Contract
Read Less Info
Want to know what your home might be worth? Contact us for a FREE valuation!

Our team is ready to help you sell your home for the highest possible price ASAP
Bought with Evelyn Tomaszewski • RE/MAX Real Estate Center



