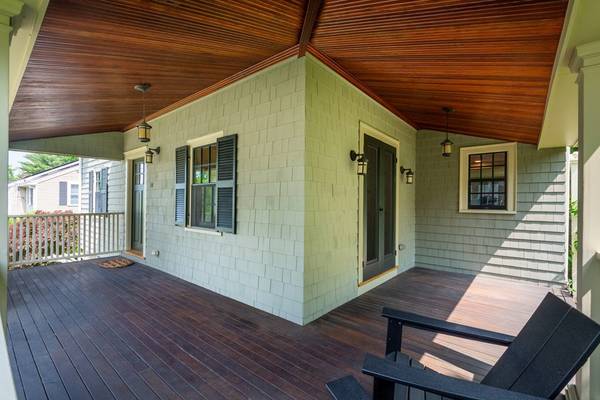For more information regarding the value of a property, please contact us for a free consultation.
Key Details
Sold Price $1,576,000
Property Type Single Family Home
Sub Type Single Family Residence
Listing Status Sold
Purchase Type For Sale
Square Footage 2,516 sqft
Price per Sqft $626
MLS Listing ID 73115173
Sold Date 07/14/23
Style Cape
Bedrooms 3
Full Baths 2
Half Baths 1
HOA Y/N false
Year Built 1942
Annual Tax Amount $11,946
Tax Year 2023
Lot Size 6,534 Sqft
Acres 0.15
Property Description
Tasteful updates & thoughtful design shine through in this meticulously cared for Cape-Cod style home. Step into the bright and airy dining room adorned w/ elegant French doors that flow seamlessly to the classically updated kitchen. The kitchen features an expansive marble breakfast bar, providing ample space for entertaining & casual dining, while overlooking the family room w/ its wall of windows that flood the space with natural light. The spacious living room is graced by a charming fireplace & access to the rear deck. A few steps down from the living room, you'll find a bright, cathedral ceilinged office space w/ transom window overlooking the workspace. The master suite exudes timeless elegance, complemented by a beautifully updated limestone bathroom. Two add'l bedrooms provide ample space & charm. Lower-level bonus room is perfect for a media/playroom. Outside, the wraparound porch invites you to unwind and enjoy the surrounding perennial gardens. Custom cabinetry throughout.
Location
State MA
County Middlesex
Zoning RDB
Direction Highland to Englewood to Bonad
Rooms
Family Room Closet/Cabinets - Custom Built, Flooring - Hardwood, Window(s) - Bay/Bow/Box, Balcony / Deck, Balcony - Exterior, French Doors, Open Floorplan, Recessed Lighting, Crown Molding
Basement Full, Partially Finished, Walk-Out Access, Garage Access
Primary Bedroom Level Second
Dining Room Closet/Cabinets - Custom Built, Flooring - Hardwood, Balcony / Deck, French Doors, Chair Rail, Deck - Exterior, Exterior Access, Lighting - Overhead
Kitchen Closet/Cabinets - Custom Built, Flooring - Hardwood, Countertops - Stone/Granite/Solid, Kitchen Island, Breakfast Bar / Nook, Open Floorplan, Recessed Lighting, Stainless Steel Appliances, Crown Molding
Interior
Interior Features Closet/Cabinets - Custom Built, Lighting - Pendant, Closet - Walk-in, Recessed Lighting, Office, Game Room
Heating Forced Air, Baseboard, Oil
Cooling Central Air
Flooring Flooring - Hardwood
Fireplaces Number 1
Fireplaces Type Living Room
Appliance Oven, Dishwasher, Disposal, Microwave, Countertop Range, Refrigerator, Washer, Dryer, Tank Water Heater, Utility Connections for Electric Range, Utility Connections for Electric Oven, Utility Connections for Electric Dryer
Laundry Washer Hookup
Basement Type Full, Partially Finished, Walk-Out Access, Garage Access
Exterior
Exterior Feature Permeable Paving, Rain Gutters, Professional Landscaping, Sprinkler System
Garage Spaces 1.0
Community Features Public Transportation, Shopping, Park, Medical Facility, Highway Access, House of Worship, Private School, Public School, T-Station, Sidewalks
Utilities Available for Electric Range, for Electric Oven, for Electric Dryer, Washer Hookup
Roof Type Shingle
Total Parking Spaces 1
Garage Yes
Building
Lot Description Gentle Sloping
Foundation Concrete Perimeter, Block
Sewer Public Sewer
Water Public
Architectural Style Cape
Schools
Elementary Schools Muraco
Middle Schools Mccall
High Schools Winchester
Others
Senior Community false
Read Less Info
Want to know what your home might be worth? Contact us for a FREE valuation!

Our team is ready to help you sell your home for the highest possible price ASAP
Bought with Naomi DeLairre • Barrett Sotheby's International Realty



